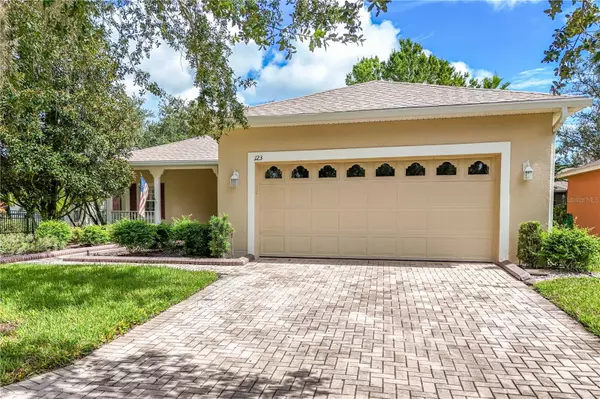$245,000
$245,000
For more information regarding the value of a property, please contact us for a free consultation.
123 MERIDIAN AVE Kissimmee, FL 34759
2 Beds
2 Baths
1,467 SqFt
Key Details
Sold Price $245,000
Property Type Single Family Home
Sub Type Single Family Residence
Listing Status Sold
Purchase Type For Sale
Square Footage 1,467 sqft
Price per Sqft $167
Subdivision Solivita Ph 02D
MLS Listing ID G5086845
Sold Date 11/20/24
Bedrooms 2
Full Baths 2
Construction Status Appraisal,Financing,Inspections
HOA Fees $239/mo
HOA Y/N Yes
Originating Board Stellar MLS
Year Built 2002
Annual Tax Amount $1,819
Lot Size 6,098 Sqft
Acres 0.14
Property Description
BRAND NEW ROOF! Wonderful Allegro Model in BEAUTIFUL Solivita! This is a very popular floor plan in this gorgeous community. The open layout boasts a spacious den that could be used for an Office/Music/TV/Sewing Room etc. The heart of the home is the roomy kitchen which showcases an abundance of cabinet space and a refrigerator that was recently replaced. The luxury vinyl plank flooring adds to the lovely style of the home. Plantation Shutters are in both bedrooms and the eat in kitchen area as well as the den and master bath. Both bedrooms have a walk-in closet with built in shelves. The sliding doors lead to a private and serene patio where you can enjoy the peacefulness and tranquility that Solivita provides its residents. Enjoy the meticulously manicured lawn and luxurious landscaping which evokes a quiet setting in a canopy of impressive trees. When first arriving to the home you are instantly intrigued by the charming curb appeal to include a very cozy front porch. The exterior of the home was rec
Location
State FL
County Polk
Community Solivita Ph 02D
Interior
Interior Features Ceiling Fans(s), Open Floorplan
Heating Central
Cooling Central Air
Flooring Carpet, Luxury Vinyl
Fireplace false
Appliance Dishwasher, Dryer, Range, Refrigerator, Washer
Laundry Inside
Exterior
Exterior Feature Irrigation System, Lighting, Sliding Doors
Garage Spaces 2.0
Utilities Available Public
Waterfront false
Roof Type Shingle
Attached Garage true
Garage true
Private Pool No
Building
Entry Level One
Foundation Slab
Lot Size Range 0 to less than 1/4
Sewer Private Sewer
Water Public
Structure Type Block
New Construction false
Construction Status Appraisal,Financing,Inspections
Others
Pets Allowed Yes
Senior Community Yes
Ownership Fee Simple
Monthly Total Fees $415
Membership Fee Required Required
Special Listing Condition None
Read Less
Want to know what your home might be worth? Contact us for a FREE valuation!

Our team is ready to help you sell your home for the highest possible price ASAP

© 2024 My Florida Regional MLS DBA Stellar MLS. All Rights Reserved.
Bought with AGENT TRUST REALTY CORPORATION






