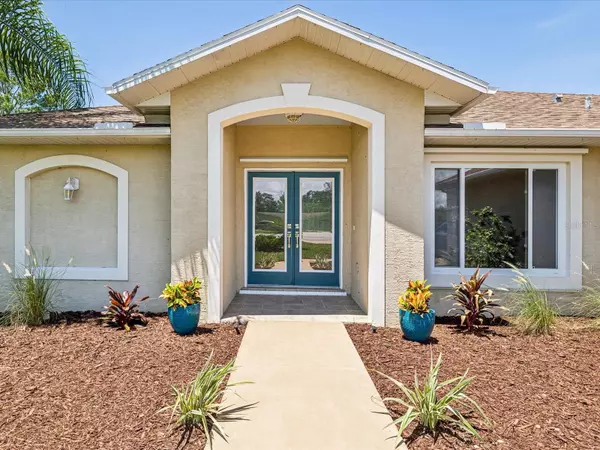$416,000
$414,900
0.3%For more information regarding the value of a property, please contact us for a free consultation.
5236 JULIET CT Spring Hill, FL 34606
3 Beds
2 Baths
1,833 SqFt
Key Details
Sold Price $416,000
Property Type Single Family Home
Sub Type Single Family Residence
Listing Status Sold
Purchase Type For Sale
Square Footage 1,833 sqft
Price per Sqft $226
Subdivision Spring Hill
MLS Listing ID W7867289
Sold Date 10/03/24
Bedrooms 3
Full Baths 2
Construction Status Appraisal,Financing,Inspections
HOA Y/N No
Originating Board Stellar MLS
Year Built 2004
Annual Tax Amount $1,926
Lot Size 0.500 Acres
Acres 0.5
Property Description
Welcome Home! BRAND NEW roof will soon be installed. This younger 3 bedroom pool home is on a half acre with privacy, at the end of a quiet cul-de-sac and offers some unique features. The open floor plan features 1,833 sf of air conditioned living space and a total of 2,859 sf under roof. The brand new kitchen has just been tastefully remodeled and features premium all-wood cabinetry with quartz countertops and copper hardware. This home has real hardwood floors, brand new carpet, a separate laundry room, upgraded windows, hurricane shutters and a garage door screen. When fully opened, the triple pocket slider transforms your living space with unobstructed views and access to the pool and outdoors. Green Thumb? There is a separate enclosed 10x28 room adjacent to the pool area that was previously utilized as a green house. Plants not your thing? Pour a concrete floor in there and use as an outdoor bar, game room or anything your heart desires! This location is central to restaurants, medical facilities and shopping centers with the Gulf of Mexico just minutes away. Tampa International Airport is a 50 minute drive, the Bayport Public Boat Ramp is 15 minutes away, Pine Island Beach is 15 minutes away and access to Weeki Wachee Springs via the State Park is a short 6 minute drive!
Location
State FL
County Hernando
Community Spring Hill
Zoning SFR
Interior
Interior Features Cathedral Ceiling(s), Open Floorplan, Split Bedroom
Heating Central, Heat Pump
Cooling Central Air
Flooring Carpet, Tile, Wood
Fireplace false
Appliance Dishwasher, Electric Water Heater, Range, Range Hood, Refrigerator
Laundry Laundry Room
Exterior
Exterior Feature Rain Barrel/Cistern(s), Rain Gutters
Garage Spaces 2.0
Pool Gunite, In Ground, Screen Enclosure, Solar Heat
Utilities Available BB/HS Internet Available, Cable Available, Electricity Connected, Water Connected
Roof Type Shingle
Attached Garage true
Garage true
Private Pool Yes
Building
Lot Description Cul-De-Sac, Street Dead-End
Entry Level One
Foundation Block, Slab
Lot Size Range 1/2 to less than 1
Sewer Private Sewer
Water Public
Structure Type Block,Stucco
New Construction false
Construction Status Appraisal,Financing,Inspections
Others
Senior Community No
Ownership Fee Simple
Acceptable Financing Cash, Conventional, VA Loan
Listing Terms Cash, Conventional, VA Loan
Special Listing Condition None
Read Less
Want to know what your home might be worth? Contact us for a FREE valuation!

Our team is ready to help you sell your home for the highest possible price ASAP

© 2025 My Florida Regional MLS DBA Stellar MLS. All Rights Reserved.
Bought with KELLER WILLIAMS REALTY SMART





