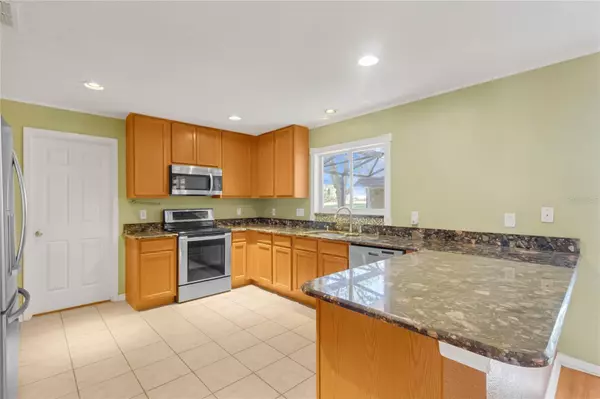$399,000
$399,000
For more information regarding the value of a property, please contact us for a free consultation.
1213 GREENLEY AVE Groveland, FL 34736
4 Beds
3 Baths
2,336 SqFt
Key Details
Sold Price $399,000
Property Type Single Family Home
Sub Type Single Family Residence
Listing Status Sold
Purchase Type For Sale
Square Footage 2,336 sqft
Price per Sqft $170
Subdivision Green Valley West Sub
MLS Listing ID R4907713
Sold Date 09/13/24
Bedrooms 4
Full Baths 2
Half Baths 1
Construction Status Appraisal,Financing,Inspections
HOA Fees $27/ann
HOA Y/N Yes
Originating Board Stellar MLS
Year Built 2004
Annual Tax Amount $6,403
Lot Size 5,662 Sqft
Acres 0.13
Property Description
Living the Dream, We all have heard of that expression and here is your opportunity to own this GOLF FRONTAGE POOL HOME! This two story home offers spacious floor plan with 4 bedrooms and 2.5 baths. All bedrooms are located upstairs with HUGE master suite/master closet and more. Master bath offers garden tub and separate shower. Kitchen offers beautiful granite countertops, stainless steel appliances, 42" cabinets and a very large laundry/pantry area. You will also enjoy the bamboo look flooring downstairs and tile in the wet areas. Pool offers a pavered patio with spa and a quaint Tiki Hut Bar and no rear neighbors that looks out over the golf course. Community also offers community pool and playground and just 1 minute away from shopping and more! This is truly a must see home!
Location
State FL
County Lake
Community Green Valley West Sub
Interior
Interior Features Built-in Features, Ceiling Fans(s), Chair Rail, Eat-in Kitchen, Kitchen/Family Room Combo, L Dining, Living Room/Dining Room Combo, Open Floorplan, PrimaryBedroom Upstairs, Solid Surface Counters, Solid Wood Cabinets, Thermostat, Walk-In Closet(s), Window Treatments
Heating Central, Electric
Cooling Central Air
Flooring Tile, Wood
Furnishings Unfurnished
Fireplace false
Appliance Cooktop, Dishwasher, Disposal, Dryer, Electric Water Heater, Exhaust Fan, Microwave, Range, Refrigerator, Washer
Laundry Electric Dryer Hookup, Inside, Laundry Room, Washer Hookup
Exterior
Exterior Feature Irrigation System, Rain Gutters, Sidewalk, Sliding Doors
Garage Driveway, Garage Door Opener
Garage Spaces 2.0
Pool Gunite, Screen Enclosure
Community Features Deed Restrictions, Playground, Pool
Utilities Available BB/HS Internet Available, Cable Available, Cable Connected, Electricity Connected, Fiber Optics, Phone Available, Sewer Available, Street Lights, Underground Utilities, Water Available, Water Connected
View Golf Course
Roof Type Shingle
Porch Covered, Deck, Patio, Porch, Screened
Attached Garage true
Garage true
Private Pool Yes
Building
Entry Level Two
Foundation Slab
Lot Size Range 0 to less than 1/4
Sewer Public Sewer
Water Public
Structure Type Block,Stucco
New Construction false
Construction Status Appraisal,Financing,Inspections
Others
Pets Allowed Breed Restrictions, Cats OK, Dogs OK
Senior Community No
Ownership Fee Simple
Monthly Total Fees $27
Membership Fee Required Required
Special Listing Condition None
Read Less
Want to know what your home might be worth? Contact us for a FREE valuation!

Our team is ready to help you sell your home for the highest possible price ASAP

© 2024 My Florida Regional MLS DBA Stellar MLS. All Rights Reserved.
Bought with KELLER WILLIAMS REALTY SMART 1






