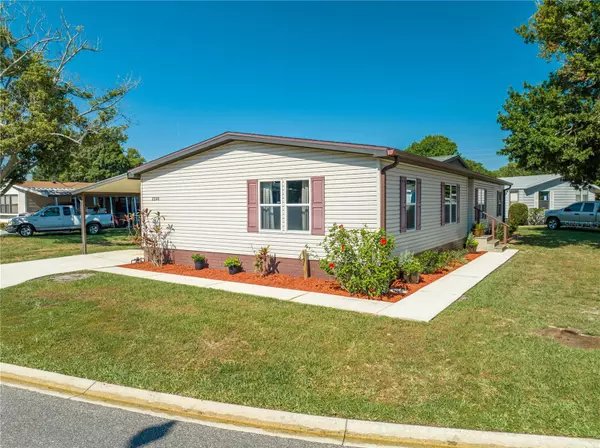$252,000
$252,000
For more information regarding the value of a property, please contact us for a free consultation.
2260 DARBY LN Saint Cloud, FL 34769
3 Beds
2 Baths
1,676 SqFt
Key Details
Sold Price $252,000
Property Type Manufactured Home
Sub Type Manufactured Home - Post 1977
Listing Status Sold
Purchase Type For Sale
Square Footage 1,676 sqft
Price per Sqft $150
Subdivision Kanuga Village Mobile Home Park Ph 1
MLS Listing ID S5105003
Sold Date 08/02/24
Bedrooms 3
Full Baths 2
HOA Fees $10/ann
HOA Y/N Yes
Originating Board Stellar MLS
Year Built 1980
Annual Tax Amount $367
Lot Size 7,840 Sqft
Acres 0.18
Property Description
The grandeur of this property quickly catches the eye, as it stately sits on one of SAINT CLOUD’s attractive CUL-DE-SACS. Daydreaming? No way! This property is REAL LIFE and escapes that city center’s hustle and bustle, yet is a quick commute for in-town necessities and amenities. An immaculate, DOUBLE-WIDE MOBILE HOME in one of the select few mobile home communities, within the 34769 Zip Code, where the owner owns the home AND the land! A LOW HOA and NO CDD! Offering a vast area of almost 1,700 square foot, this three bedroom/two bathroom is full of recent UPGRADES and was meticulously CARED FOR inside and out. As one enters the peaceful neighborhood of KANUGA VILLAGE, 2260 Darby Lane is awaiting another family to cherish it, whole-heartedly. Park Curbside, in the DRIVEWAY, under the 12x17 CARPORT or even around the Cul-De-Sac, for there are several options this property presents. A personal SIDEWALK extends from the Driveway and around to the corner of the home, where the Front Door awaits. As one strolls the Sidewalk, fresh Mulch and mature Landscape grants that homey, well-maintained feel. The Oak Tree hammocks the front of the property and gives enough coverage to provide shade if a swing were to be hung or a bench placed, where a breath of fresh air can be enjoyed. Take the steps up to the Front Door where the “Hello” mat welcomes its visitors. Upon entry, utilize the COAT CLOSET, immediately off the FOYER. A designated DINING ROOM is situated with a built-in DINING BUFFET, providing plentiful storage. Scoot around the corner where an OFFICE/FLEX SPACE is found and a defined LAUNDRY ROOM nearby, permitting outdoor access. The splendor of the KITCHEN speaks for itself. Upgraded, CUSTOM CABINETRY covers the immense space of the Kitchen, leaving plenty of elbow room for the Chef and their guests to interact and cook, utilizing the DOUBLE-OVEN. A window is perfectly placed above the Kitchen Sink, where one can peer outside, all while chatting with those mingling at the BREAKFAST BAR. The magnificence of the LIVING ROOM anticipates décor of choice where the Wood-burning FIREPLACE portrays a sense of coziness and creates a comfortable focal point. Admire the Yard Views through surrounding Windows, as well as the SLIDING-GLASS-DOOR, which opens up to the BACK PATIO. A SPLIT-FLOOR-PLAN adds to the privacy of separating the PRIMARY ENSUITE from the GUEST BEDROOMS and BATHROOM. A Double-Vanity, Stand-Up Shower, Two Walk-in Closets all add to the delightful characteristics the Primary EnSuite has to offer. Mosey on out the Sliding-Glass-Door and feel at home on the 12x29 Screened & Carpeted Patio, savoring in the idea of future barbeques and gatherings. Ample storage space is provided with the 12x14 SHED, fittingly located via the Patio. Within ten minutes to Downtown St. Cloud, grocery stores and restaurants, roughly 30 minutes to ThemeParks and about 45 minutes to Melbourne Beach. Nearby access to the FL Turnpike, SR 417, SR 528, US-192 and the Orlando International Airport (MCO). UPDATES: Exterior Home Siding, Custom Kitchen Cabinetry, Windows Replaced, Interior Flooring 2017; Roof 2019; Interior & Exterior Carpet 2023; Screen-Porch Enclosure, HVAC Thermostat, Professionally Carpet Steamed, Interior Cleaning Service, Power Washed Exterior, Re-Mulched & Lawn Serviced 2024; Rapid Response (Preventative Spray Every Three Months). LOW HOA, NO CDD -MAKE YOURSELF AT HOME- as the superior LOCATION and meticulous UPKEEP says it all!
Location
State FL
County Osceola
Community Kanuga Village Mobile Home Park Ph 1
Zoning SMH2
Interior
Interior Features Ceiling Fans(s), Split Bedroom
Heating Central, Electric, Heat Pump
Cooling Central Air
Flooring Carpet, Laminate, Tile
Furnishings Unfurnished
Fireplace true
Appliance Microwave, Range, Refrigerator
Laundry Laundry Room
Exterior
Exterior Feature Sliding Doors, Storage
Utilities Available Cable Available, Electricity Connected, Phone Available, Sewer Connected, Underground Utilities, Water Connected
Waterfront false
Roof Type Shingle
Garage false
Private Pool No
Building
Lot Description Cul-De-Sac
Entry Level One
Foundation Pillar/Post/Pier
Lot Size Range 0 to less than 1/4
Sewer Public Sewer
Water Public
Structure Type Vinyl Siding,Wood Frame
New Construction false
Others
Pets Allowed Cats OK, Dogs OK
Senior Community No
Ownership Fee Simple
Monthly Total Fees $10
Acceptable Financing Cash, Conventional, FHA, VA Loan
Membership Fee Required Required
Listing Terms Cash, Conventional, FHA, VA Loan
Special Listing Condition None
Read Less
Want to know what your home might be worth? Contact us for a FREE valuation!

Our team is ready to help you sell your home for the highest possible price ASAP

© 2024 My Florida Regional MLS DBA Stellar MLS. All Rights Reserved.
Bought with CENTURY 21 NEXT LEVEL REALTY






