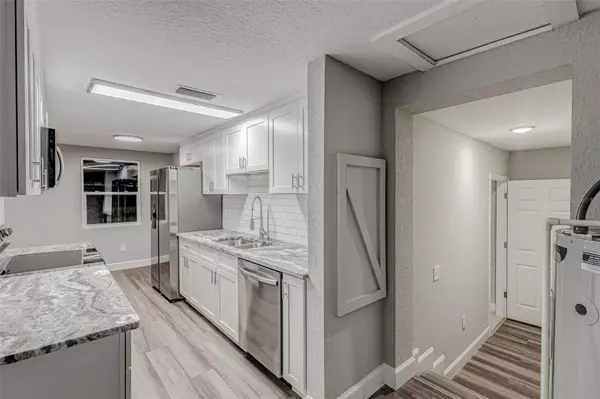$275,000
$269,950
1.9%For more information regarding the value of a property, please contact us for a free consultation.
2412 LAKEVIEW ST Lakeland, FL 33801
3 Beds
2 Baths
1,177 SqFt
Key Details
Sold Price $275,000
Property Type Single Family Home
Sub Type Single Family Residence
Listing Status Sold
Purchase Type For Sale
Square Footage 1,177 sqft
Price per Sqft $233
Subdivision Country Club Estates Sub
MLS Listing ID L4942205
Sold Date 06/18/24
Bedrooms 3
Full Baths 2
HOA Y/N No
Originating Board Stellar MLS
Year Built 1960
Annual Tax Amount $475
Lot Size 0.370 Acres
Acres 0.37
Lot Dimensions 60X270
Property Description
This newly renovated home is a mechanic’s dream! With a 1,063 sq ft, 3-car garage and workshop built around the home, there is plenty of room to safely store and work on your projects, cars, boats, and more. The interior of this home features a brand-new kitchen with stainless steel appliances, granite countertops and new cabinets, laundry space off of the kitchen, new A/C, new electric water heater, all new flooring, ceiling fans and light fixtures, and fresh paint. The bedrooms and bathrooms have been totally renovated and the electrical and plumbing have been updated. The primary room hosts a walk-in closet and ensuite bathroom with a large shower. The exterior features a new drain field, huge driveway and parking pad, fully fenced-in yard spanning one third acre, detached shed perfect for additional storage, and rear patio. This home is one block from Lake Parker with no HOA or deed restrictions. Don’t miss your chance to see this unique property, schedule your showing today!
Location
State FL
County Polk
Community Country Club Estates Sub
Zoning R-2
Interior
Interior Features Ceiling Fans(s)
Heating Central
Cooling Central Air
Flooring Carpet, Luxury Vinyl
Fireplace false
Appliance Dishwasher, Microwave, Range, Refrigerator
Laundry Inside
Exterior
Exterior Feature Other, Storage
Garage Other, Oversized, Workshop in Garage
Garage Spaces 3.0
Fence Chain Link, Vinyl, Wood
Utilities Available Public
Waterfront false
Roof Type Metal
Porch Patio
Attached Garage true
Garage true
Private Pool No
Building
Entry Level One
Foundation Crawlspace, Slab
Lot Size Range 1/4 to less than 1/2
Sewer Septic Tank
Water Public
Structure Type Block,Metal Siding
New Construction false
Others
Senior Community No
Ownership Fee Simple
Acceptable Financing Cash, Conventional, FHA, VA Loan
Listing Terms Cash, Conventional, FHA, VA Loan
Special Listing Condition None
Read Less
Want to know what your home might be worth? Contact us for a FREE valuation!

Our team is ready to help you sell your home for the highest possible price ASAP

© 2024 My Florida Regional MLS DBA Stellar MLS. All Rights Reserved.
Bought with EXP REALTY LLC






