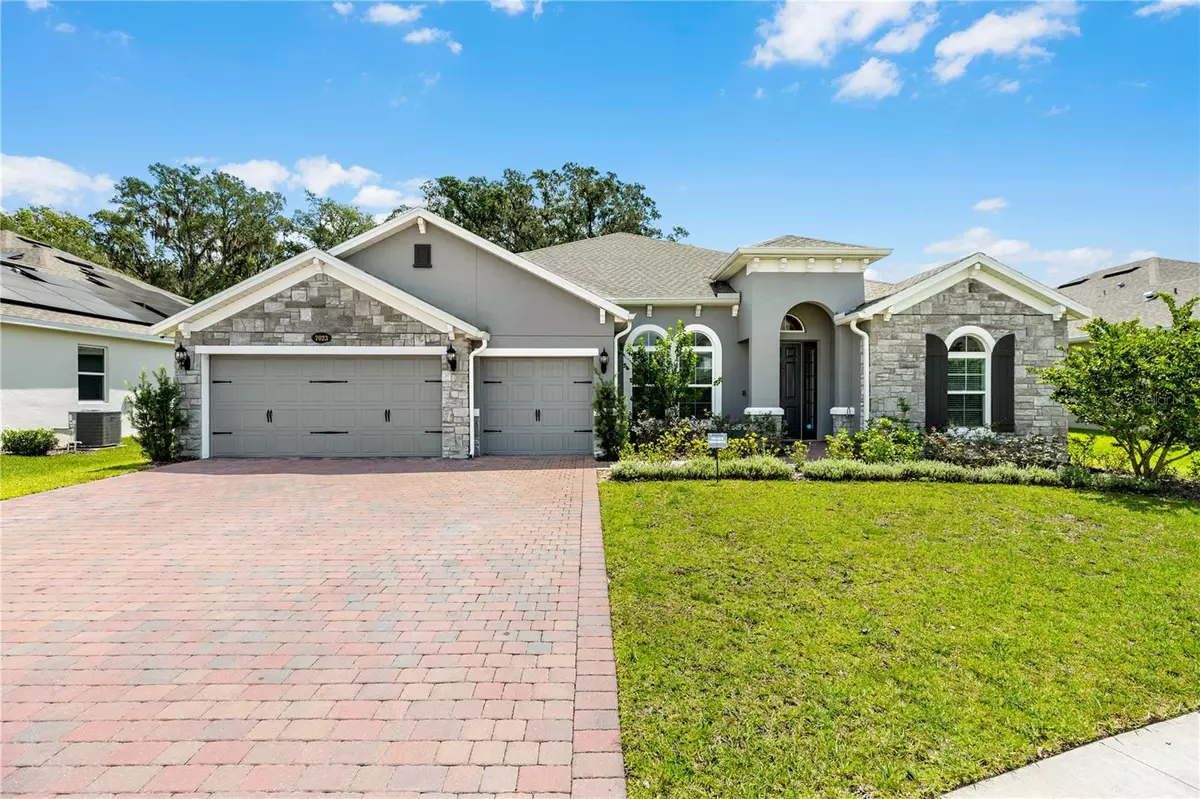$695,000
$715,000
2.8%For more information regarding the value of a property, please contact us for a free consultation.
7023 MONTEREY CYPRESS TRL Sanford, FL 32773
4 Beds
3 Baths
3,015 SqFt
Key Details
Sold Price $695,000
Property Type Single Family Home
Sub Type Single Family Residence
Listing Status Sold
Purchase Type For Sale
Square Footage 3,015 sqft
Price per Sqft $230
Subdivision Cadence Park
MLS Listing ID O6159709
Sold Date 05/28/24
Bedrooms 4
Full Baths 3
HOA Fees $98/mo
HOA Y/N Yes
Originating Board Stellar MLS
Year Built 2020
Annual Tax Amount $6,295
Lot Size 10,018 Sqft
Acres 0.23
Property Description
Discover a captivating modern sanctuary in the heart of Sanford, offering a harmonious blend of comfort and convenience. Step inside this elegant home and experience the spacious, open-concept layout that defines contemporary living. The airy living room flows seamlessly into the dining area and a beautifully appointed kitchen featuring solid wood cabinets and sleek stone countertops.
Natural light floods through oversized windows, accentuating the living areas adorned with 11-foot ceilings—a hallmark of this sought-after design. The expansive family room opens onto a generous covered lanai, creating an ideal space for gatherings and alfresco dining.
Retreat to the owner's suite, a haven of tranquility with ample space for relaxation. Indulge in the en-suite bathroom's luxurious soaking tub and dual sink vanities, offering a spa-like experience every day.
This highly sought-after floor plan offers versatile living with thoughtfully separated secondary rooms for enhanced privacy. A Jack-and-Jill bathroom adds functionality, additionally featuring a full bath conveniently accessible from the lanai.
Nestled in a desirable community with easy access to local amenities and major highways, this property embodies modern living at its finest. Don't miss the opportunity to make this exceptional residence yours. Contact us today to schedule a showing and discover the lifestyle awaiting you at this remarkable address.
Location
State FL
County Seminole
Community Cadence Park
Zoning PUD
Rooms
Other Rooms Den/Library/Office
Interior
Interior Features Ceiling Fans(s), High Ceilings, Open Floorplan, Solid Wood Cabinets, Stone Counters, Walk-In Closet(s), Window Treatments
Heating Central, Electric
Cooling Central Air
Flooring Ceramic Tile
Furnishings Unfurnished
Fireplace false
Appliance Dishwasher, Disposal, Electric Water Heater, Microwave, Range, Refrigerator
Exterior
Exterior Feature Garden, Irrigation System, Lighting, Other, Rain Gutters, Sidewalk, Sliding Doors, Sprinkler Metered
Garage Driveway, Garage Door Opener, Other, Oversized
Garage Spaces 3.0
Fence Fenced, Other
Utilities Available Cable Available, Electricity Connected, Fiber Optics, Fire Hydrant, Public, Sewer Connected, Sprinkler Meter, Street Lights, Water Connected
Waterfront false
Roof Type Shingle
Porch Covered, Porch, Rear Porch
Attached Garage true
Garage true
Private Pool No
Building
Story 1
Entry Level One
Foundation Slab
Lot Size Range 0 to less than 1/4
Sewer Public Sewer
Water Public
Architectural Style Craftsman, Traditional
Structure Type Block,ICFs (Insulated Concrete Forms),Stucco
New Construction false
Others
Pets Allowed Yes
Senior Community No
Ownership Fee Simple
Monthly Total Fees $98
Acceptable Financing Cash, Conventional, VA Loan
Membership Fee Required Required
Listing Terms Cash, Conventional, VA Loan
Special Listing Condition None
Read Less
Want to know what your home might be worth? Contact us for a FREE valuation!

Our team is ready to help you sell your home for the highest possible price ASAP

© 2024 My Florida Regional MLS DBA Stellar MLS. All Rights Reserved.
Bought with COLDWELL BANKER REALTY






