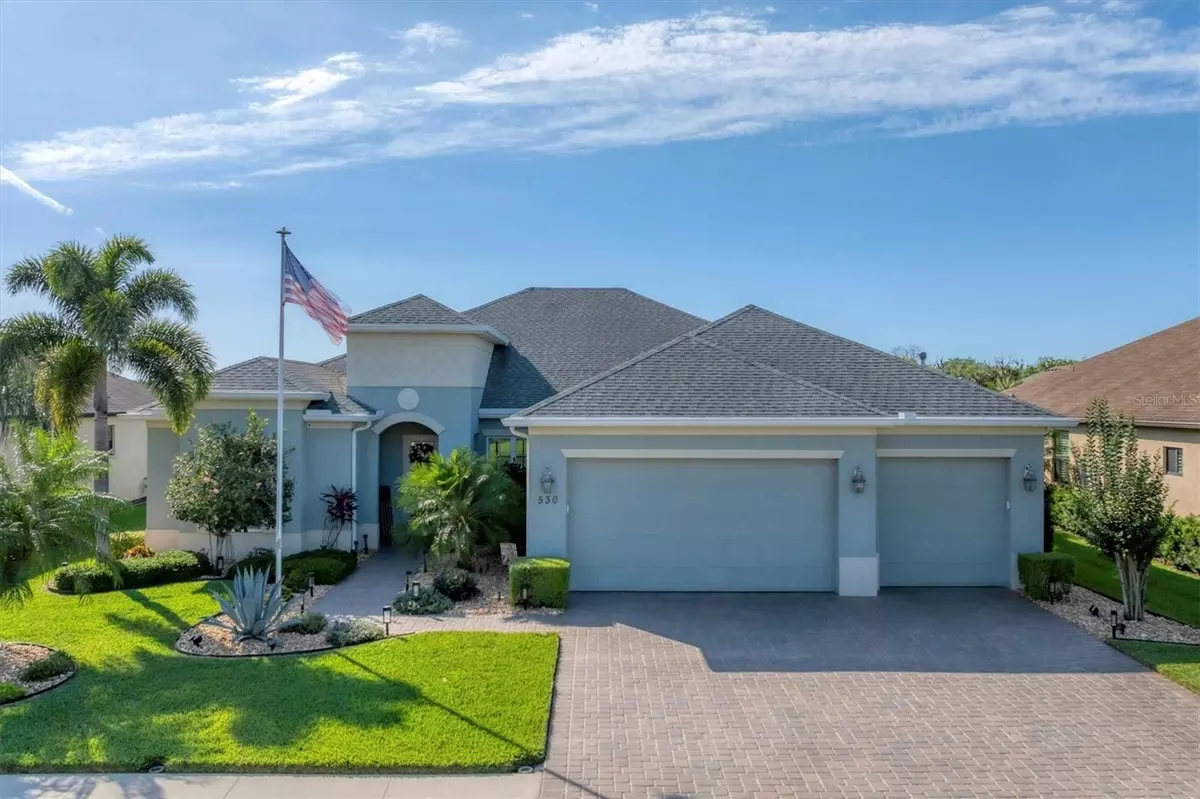$950,000
$995,000
4.5%For more information regarding the value of a property, please contact us for a free consultation.
530 CHANTILLY TRL Bradenton, FL 34212
3 Beds
3 Baths
2,892 SqFt
Key Details
Sold Price $950,000
Property Type Single Family Home
Sub Type Single Family Residence
Listing Status Sold
Purchase Type For Sale
Square Footage 2,892 sqft
Price per Sqft $328
Subdivision Greyhawk Landing West Ph Iii
MLS Listing ID A4605548
Sold Date 05/28/24
Bedrooms 3
Full Baths 3
Construction Status Inspections
HOA Fees $9/ann
HOA Y/N Yes
Originating Board Stellar MLS
Year Built 2015
Annual Tax Amount $9,519
Lot Size 8,712 Sqft
Acres 0.2
Property Description
Step into luxury living with this meticulously crafted home on a prime lakefront parcel
within the sought after Greyhawk Landing West Community. No detail has been overlooked in this Sam Rodgers Birch model, boasting 2,892 sq ft of elegant living space featuring 3 bedrooms, 3 bathrooms, and a bonus room all within a split floor plan. The beautiful landscaping and charming architectural accents welcome you. A paver driveway leads to the three-car garage, enhancing the home’s curb appeal. The great room is illuminated by natural light and offers captivating views of the community’s largest lake with an abundance of birds and wildlife. This home is adorned with offset tile floors, volume crowned ceilings, decorative beams, and plantation shutters, creating an ambiance of sophistication and warmth. New upgraded carpet in all 3 bedrooms. New air conditioner with ultraviolet light and air purifier. Entertain with ease in the chef’s kitchen, complete with a sprawling granite island, natural gas cooktop, vented hood, built-in oven, French-door refrigerator, and lighted wood cabinets. The adjacent kitchen dining nook provides the perfect spot to enjoy meals while taking in the serene lake views. Beyond the sliding pocket doors, you have a blend of indoor and outdoor living on the expansive covered screened lanai. A place where you can relax and entertain in style. Enjoy the ease of a low maintenance heated salt-system pool with a new pump and filter. Unwind in the therapeutic hot tub or fire up the outdoor kitchen for an open-air dining experience. Retreat to the lavish owner’s suite, where luxury awaits with private lanai access, dual Verona Marble sinks, a freestanding tub, walk-in shower, and a custom closet with a dressing island. A gated community offering amenities such as a clubhouse, two pools, a fitness center, lighted pickleball/tennis courts, baseball/soccer fields, stocked lakes, nature trails, playgrounds and so much more. There is something for residents of all ages. Home has been rigorously maintained. List of unmentioned upgrades available upon request.
Location
State FL
County Manatee
Community Greyhawk Landing West Ph Iii
Zoning PDR
Interior
Interior Features Cathedral Ceiling(s), Ceiling Fans(s), Crown Molding, Eat-in Kitchen, High Ceilings, Open Floorplan, Pest Guard System, Primary Bedroom Main Floor, Solid Wood Cabinets, Split Bedroom, Stone Counters, Thermostat, Tray Ceiling(s), Walk-In Closet(s), Window Treatments
Heating Central, Electric, Heat Pump, Natural Gas
Cooling Central Air
Flooring Carpet, Ceramic Tile
Fireplace false
Appliance Bar Fridge, Built-In Oven, Cooktop, Dishwasher, Disposal, Dryer, Freezer, Gas Water Heater, Microwave, Range Hood, Refrigerator, Washer
Laundry Inside, Laundry Room
Exterior
Exterior Feature Gray Water System, Hurricane Shutters, Irrigation System, Outdoor Grill, Outdoor Kitchen, Rain Gutters, Sidewalk, Sliding Doors
Garage Driveway, Garage Door Opener, Ground Level
Garage Spaces 3.0
Pool Heated, In Ground, Lighting, Salt Water, Screen Enclosure
Community Features Community Mailbox, Deed Restrictions, Fitness Center, Gated Community - Guard, Irrigation-Reclaimed Water, No Truck/RV/Motorcycle Parking, Park, Playground, Pool, Sidewalks, Tennis Courts
Utilities Available BB/HS Internet Available, Cable Available, Electricity Connected, Natural Gas Connected, Phone Available, Sewer Connected, Sprinkler Recycled, Street Lights, Underground Utilities, Water Connected
Amenities Available Clubhouse, Gated, Maintenance, Park, Pickleball Court(s), Playground, Pool, Security, Tennis Court(s), Trail(s)
Waterfront true
Waterfront Description Lake
View Y/N 1
Water Access 1
Water Access Desc Lake
View Water
Roof Type Shingle
Attached Garage true
Garage true
Private Pool Yes
Building
Lot Description Landscaped, Sidewalk, Paved
Story 1
Entry Level One
Foundation Slab
Lot Size Range 0 to less than 1/4
Builder Name Sam Rodgers
Sewer Public Sewer
Water Canal/Lake For Irrigation, Public
Architectural Style Ranch
Structure Type Block,Stucco
New Construction false
Construction Status Inspections
Schools
Elementary Schools Freedom Elementary
Middle Schools Dr Mona Jain Middle
High Schools Lakewood Ranch High
Others
Pets Allowed Breed Restrictions, Cats OK, Dogs OK, Yes
HOA Fee Include Guard - 24 Hour,Pool,Management,Recreational Facilities
Senior Community No
Ownership Fee Simple
Monthly Total Fees $9
Acceptable Financing Cash, Conventional, VA Loan
Membership Fee Required Required
Listing Terms Cash, Conventional, VA Loan
Special Listing Condition None
Read Less
Want to know what your home might be worth? Contact us for a FREE valuation!

Our team is ready to help you sell your home for the highest possible price ASAP

© 2024 My Florida Regional MLS DBA Stellar MLS. All Rights Reserved.
Bought with KELLER WILLIAMS REALTY SELECT






