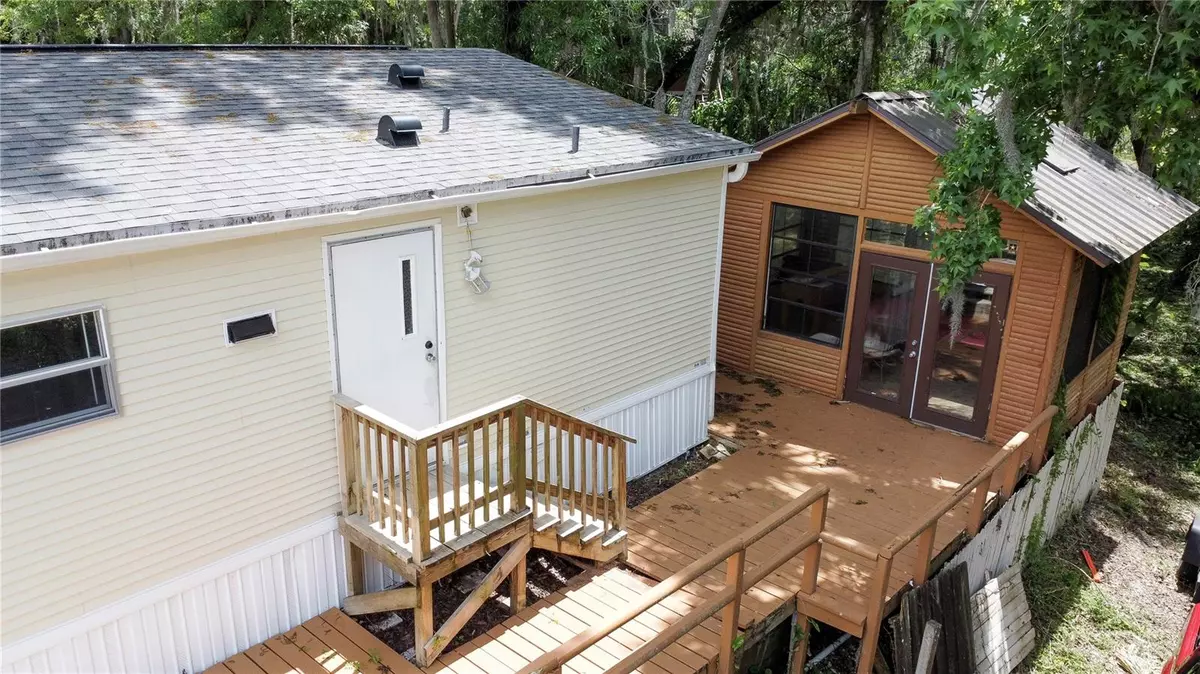$280,000
$300,000
6.7%For more information regarding the value of a property, please contact us for a free consultation.
4152 ALAFIA BLVD Brandon, FL 33511
3 Beds
2 Baths
1,215 SqFt
Key Details
Sold Price $280,000
Property Type Manufactured Home
Sub Type Manufactured Home - Post 1977
Listing Status Sold
Purchase Type For Sale
Square Footage 1,215 sqft
Price per Sqft $230
Subdivision Alafia Estates Unit A
MLS Listing ID T3518086
Sold Date 05/22/24
Bedrooms 3
Full Baths 2
HOA Y/N No
Originating Board Stellar MLS
Year Built 1998
Annual Tax Amount $2,981
Lot Size 0.430 Acres
Acres 0.43
Property Description
INVESTOR SPECIAL!!! ONLY CASH OR CONVENTIONAL FINANCING!!!
High and dry 3/2 Manufactured home sitting on .43 acres of waterfront property. Enjoy relaxation? the large, breezy oaks provide the perfect atmosphere to enjoy fishing and wildlife watching on the dock that overlooks the Alafia River in the oversized backyard. You have to SEE IT to fully appreciate the beauty and tranquility of this home!
Inside the home are 3-bedrooms and 2-bathrooms, with beautiful laminate flooring and clean walls. The home includes indoor washer and dryer, as well as all major appliances. Enjoy the cold nights with family by the fireplace, or cuddle up with blankets on the wraparound wooden deck- this home was designed to create warm memories. The home also features a Florida room that can be converted into an extra bedroom, or an income producing efficiency.
The home needs some repairs, those costs were factored into the price. PLEASE submit offers on "AS-IS" purchase contract. No repairs will be made prior to closing
Location
State FL
County Hillsborough
Community Alafia Estates Unit A
Zoning RSC-3
Rooms
Other Rooms Florida Room
Interior
Interior Features Eat-in Kitchen, Primary Bedroom Main Floor, Thermostat
Heating Central
Cooling Central Air
Flooring Laminate
Fireplaces Type Family Room, Living Room
Fireplace true
Appliance Cooktop, Dryer, Electric Water Heater, Freezer, Microwave, Range, Trash Compactor
Laundry Electric Dryer Hookup, In Kitchen
Exterior
Exterior Feature Balcony, Private Mailbox, Rain Gutters, Storage
Utilities Available BB/HS Internet Available, Cable Available, Cable Connected, Electricity Available, Electricity Connected, Phone Available, Public, Water Available, Water Connected
Waterfront true
Waterfront Description River Front
View Y/N 1
Water Access 1
Water Access Desc River
Roof Type Shingle
Porch Deck, Patio, Rear Porch, Side Porch, Wrap Around
Attached Garage false
Garage false
Private Pool No
Building
Entry Level One
Foundation Slab
Lot Size Range 1/4 to less than 1/2
Sewer Public Sewer
Water Public
Structure Type Other
New Construction false
Schools
Elementary Schools Kingswood-Hb
Middle Schools Rodgers-Hb
High Schools Riverview-Hb
Others
Pets Allowed Yes
Senior Community No
Ownership Fee Simple
Acceptable Financing Cash, Conventional
Listing Terms Cash, Conventional
Num of Pet 10+
Special Listing Condition None
Read Less
Want to know what your home might be worth? Contact us for a FREE valuation!

Our team is ready to help you sell your home for the highest possible price ASAP

© 2024 My Florida Regional MLS DBA Stellar MLS. All Rights Reserved.
Bought with PREMIER SOTHEBYS INTL REALTY






