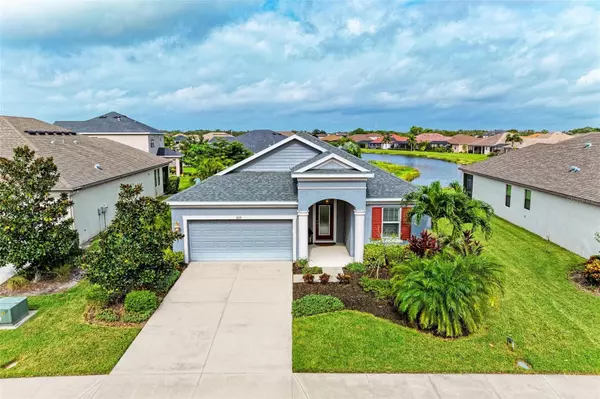$524,000
$539,000
2.8%For more information regarding the value of a property, please contact us for a free consultation.
839 ROSEMARY CIR Bradenton, FL 34212
4 Beds
2 Baths
1,832 SqFt
Key Details
Sold Price $524,000
Property Type Single Family Home
Sub Type Single Family Residence
Listing Status Sold
Purchase Type For Sale
Square Footage 1,832 sqft
Price per Sqft $286
Subdivision Greyhawk Landing West Ph Ii
MLS Listing ID S5093104
Sold Date 02/02/24
Bedrooms 4
Full Baths 2
Construction Status Inspections
HOA Fees $9/ann
HOA Y/N Yes
Originating Board Stellar MLS
Year Built 2016
Annual Tax Amount $6,330
Lot Size 8,712 Sqft
Acres 0.2
Property Description
This updated 4 bedroom, 2 full bath Boca Raton floorplan captures a gorgeous and peaceful WATER VIEW and PARK-LIKE setting from the covered and screened lanai. Enjoy coffee in the mornings or evening sunset views in this 26 x 10 outdoor living space! Recently updated with exquisite taste, this home will not disappoint! Furnishings can be sold separate outside of contract with some exclusions. VIRTUALLY WALK THROUGH this outstanding home by viewing the attached MATTERPORT 3D TOUR. Built in 2016 this home has energy efficient features and newer Block construction features. One or more of the 3 additional bedrooms can certainly become flex rooms as your lifestyle requires. The OPEN CONCEPT layout and split bedroom plan allow for great entertaining! The kitchen features DESIGNER 42" CABINETS in a rich Maple Expresso tone. The GOURMET FEATURES include a built-in WASTE BASKET DRAWER, two glass paneled feature cabinets, LARGE CENTER ISLAND with designer granite, under mount sink, GAS RANGE, STAINLESS STEEL APPLIANCES, WALK-IN PANTRY, UPGRADED FAUCET and gorgeous new PENDANT LIGHTING! The sliding door and additional dining room window give a spacious feel and capture the great view upon entering the home. The light filters in nicely from the newer glass insert on the front door. The lighting fixtures in the main area are new and absolutely stunning with a contemporary feel. The lighting in this home also includes recessed lights and there are ample newer style ceiling fans. The CROWN MOLDING add's a nice architectural flair as well. Relax in the OWNERS SUITE that offer calming views, walk-in closets, soft carpet with upgraded padding, dual sinks in the bath area and a full shower with frameless glass enclosure. Each of the 3 additional bedrooms are conveniently located near the full second bath with tiled tub/shower design and granite counters. The 2 CAR GARAGE has epoxy floor finish and easy access to the tankless water heater. The laundry area includes washer and dryer and additional shelving. There are hurricane shutters included as well. This home shows even better in person. Come enjoy a great lifestyle and living in an attractive home within Greyhawk Landing where you can swim in two resort style pools, use the soccer and softball fields, basketball courts, PICKLEBALL COURTS, TENNIS COURTS, FITNESS CENTER, NATURE TRAILS and a fishing pier. Conveniently located near I-75 and the ever expanding LAKEWOOD RANCH (fastest growing multi-generational master planned community that spans over 50 miles) you won't be short on shopping, dining and entertainment options! Choose this beautiful home located in a guard gated community and embrace your new lifestyle!! There is room to BUILD A PRIVATE POOL should you choose to. HOA fees are $113.00 per year! Control your own water irrigation. The monthly upkeep expenses are very reasonable for this home. Enjoy quick access to St. Pete, Sarasota, Lakewood Ranch/Waterside, Tampa, St Armands Circle, Lido Beach and much more!
Location
State FL
County Manatee
Community Greyhawk Landing West Ph Ii
Zoning PDR
Rooms
Other Rooms Den/Library/Office, Great Room, Inside Utility
Interior
Interior Features Ceiling Fans(s), Crown Molding, Eat-in Kitchen, High Ceilings, Primary Bedroom Main Floor, Open Floorplan, Solid Surface Counters, Thermostat, Walk-In Closet(s)
Heating Baseboard, Central, Electric, Heat Pump
Cooling Central Air
Flooring Carpet, Tile
Furnishings Negotiable
Fireplace false
Appliance Dishwasher, Disposal, Dryer, Electric Water Heater, Microwave, Range, Range Hood, Refrigerator, Washer
Laundry Inside, Laundry Room
Exterior
Exterior Feature Irrigation System, Sliding Doors, Sprinkler Metered
Garage Driveway, Garage Door Opener
Garage Spaces 2.0
Community Features Clubhouse, Deed Restrictions, Fishing, Fitness Center, Gated Community - Guard, Handicap Modified, Irrigation-Reclaimed Water, Park, Playground, Pool, Sidewalks, Special Community Restrictions, Tennis Courts
Utilities Available Cable Connected, Electricity Connected, Public, Sewer Available, Sprinkler Meter, Sprinkler Recycled, Water Connected
Amenities Available Basketball Court, Clubhouse, Elevator(s), Fence Restrictions, Fitness Center, Gated, Golf Course, Handicap Modified, Park, Pickleball Court(s), Playground, Pool, Racquetball, Recreation Facilities, Security, Tennis Court(s)
Waterfront false
View Y/N 1
Water Access 1
Water Access Desc Pond
View Trees/Woods, Water
Roof Type Shingle
Porch Covered, Rear Porch, Screened
Attached Garage true
Garage true
Private Pool No
Building
Lot Description Conservation Area, Landscaped
Story 1
Entry Level One
Foundation Slab
Lot Size Range 0 to less than 1/4
Builder Name Ryland Homes of Florida
Sewer Public Sewer
Water Public
Architectural Style Florida
Structure Type Block,Stucco
New Construction false
Construction Status Inspections
Schools
Elementary Schools Freedom Elementary
Middle Schools Dr Mona Jain Middle
High Schools Lakewood Ranch High
Others
Pets Allowed Breed Restrictions
HOA Fee Include Common Area Taxes,Pool,Security
Senior Community No
Ownership Fee Simple
Monthly Total Fees $9
Acceptable Financing Cash, Conventional, FHA, VA Loan
Membership Fee Required Required
Listing Terms Cash, Conventional, FHA, VA Loan
Special Listing Condition None
Read Less
Want to know what your home might be worth? Contact us for a FREE valuation!

Our team is ready to help you sell your home for the highest possible price ASAP

© 2024 My Florida Regional MLS DBA Stellar MLS. All Rights Reserved.
Bought with COLDWELL BANKER REALTY






