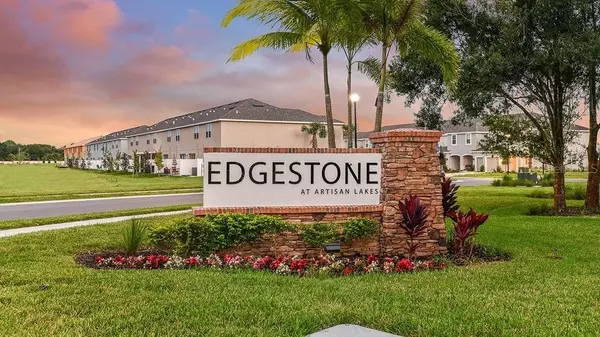$315,000
$310,000
1.6%For more information regarding the value of a property, please contact us for a free consultation.
10521 OAKSIDE DR Palmetto, FL 34221
3 Beds
3 Baths
1,407 SqFt
Key Details
Sold Price $315,000
Property Type Townhouse
Sub Type Townhouse
Listing Status Sold
Purchase Type For Sale
Square Footage 1,407 sqft
Price per Sqft $223
Subdivision Artisan Lakes Prcl J Ph I & Ii
MLS Listing ID A4591151
Sold Date 01/16/24
Bedrooms 3
Full Baths 2
Half Baths 1
Construction Status Financing,Inspections
HOA Fees $173/qua
HOA Y/N Yes
Originating Board Stellar MLS
Year Built 2020
Annual Tax Amount $1,297
Lot Size 1,742 Sqft
Acres 0.04
Property Description
Welcome to the Edgestone at Artisan Lakes! Don't wait for new construction when this nearly new Taylor Morrison townhome can be yours today! Step inside and prepare to be captivated by the open and airy ambiance. You will be greeted with an open concept kitchen with stainless steel appliances, granite counters, and an expansive island. Sharing the first-floor space is a living room and dining room space, a half bath perfect for accommodating guests, a 1-car garage with a rack for extra storage, and a large outdoor patio overlooking a quiet nature preserve. Upstairs, you'll find 2 secondary bedrooms with a lake view, a full bath, and a spacious owner's suite with a walk-in closet and double-sink vanity ensuite bathroom. The laundry room is located just at the top of the stairs adding convenience to your daily routine. The resort-style community pool is conveniently just steps from your door. In addition to the resort-style pool, you can enjoy a firepit, gas grills, and even a cornhole area. This sparkling townhouse has low HOA fees and no CDD fees. FHA and USDA eligible! Conveniently located near I-75, I-275, US-301, and US-41, you'll enjoy proximity to a variety of restaurants, shopping centers, and other amenities; making your day-to-day life a breeze. Don't miss out on the opportunity to make this beautiful townhome your own. Schedule your showing today and experience the exceptional lifestyle that awaits you.
Location
State FL
County Manatee
Community Artisan Lakes Prcl J Ph I & Ii
Zoning PD-MU
Interior
Interior Features Ceiling Fans(s), Living Room/Dining Room Combo, Open Floorplan, Solid Surface Counters, Walk-In Closet(s), Window Treatments
Heating Central
Cooling Central Air
Flooring Carpet, Ceramic Tile
Fireplace false
Appliance Dishwasher, Disposal, Electric Water Heater, Microwave, Range, Refrigerator
Exterior
Exterior Feature Hurricane Shutters, Sidewalk, Sliding Doors
Garage Spaces 1.0
Community Features Clubhouse, Deed Restrictions, Irrigation-Reclaimed Water, Playground, Pool, Sidewalks
Utilities Available Public
View Y/N 1
Roof Type Shingle
Attached Garage true
Garage true
Private Pool No
Building
Story 2
Entry Level Two
Foundation Slab
Lot Size Range 0 to less than 1/4
Sewer Public Sewer
Water None
Structure Type Block,Wood Frame
New Construction false
Construction Status Financing,Inspections
Schools
Elementary Schools James Tillman Elementary
Middle Schools Buffalo Creek Middle
High Schools Palmetto High
Others
Pets Allowed Breed Restrictions
HOA Fee Include Pool,Escrow Reserves Fund,Maintenance Structure
Senior Community No
Ownership Fee Simple
Monthly Total Fees $173
Acceptable Financing Cash, Conventional, FHA, USDA Loan
Membership Fee Required Required
Listing Terms Cash, Conventional, FHA, USDA Loan
Num of Pet 3
Special Listing Condition None
Read Less
Want to know what your home might be worth? Contact us for a FREE valuation!

Our team is ready to help you sell your home for the highest possible price ASAP

© 2024 My Florida Regional MLS DBA Stellar MLS. All Rights Reserved.
Bought with LOKATION






