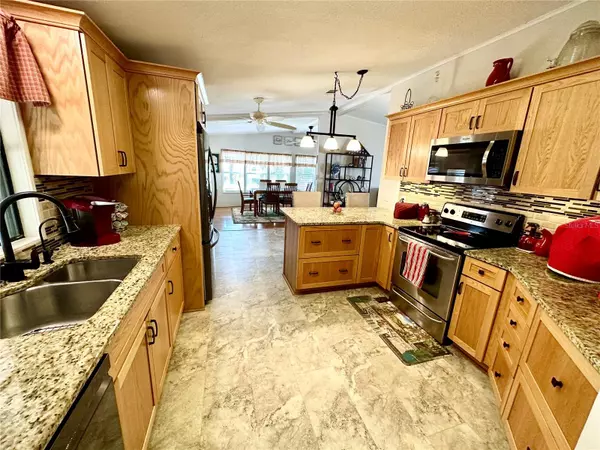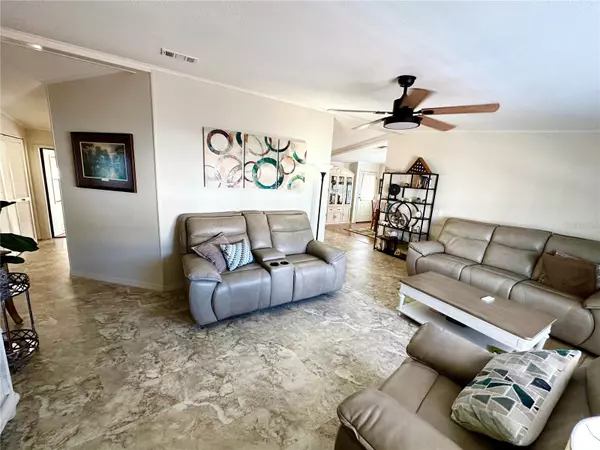$229,000
$234,900
2.5%For more information regarding the value of a property, please contact us for a free consultation.
15550 BURNT STORE RD #76 Punta Gorda, FL 33955
2 Beds
2 Baths
1,404 SqFt
Key Details
Sold Price $229,000
Property Type Manufactured Home
Sub Type Manufactured Home - Post 1977
Listing Status Sold
Purchase Type For Sale
Square Footage 1,404 sqft
Price per Sqft $163
Subdivision Burnt Store Colony Mhp Coop
MLS Listing ID C7482483
Sold Date 01/09/24
Bedrooms 2
Full Baths 2
HOA Fees $237/mo
HOA Y/N Yes
Originating Board Stellar MLS
Year Built 1989
Annual Tax Amount $1,040
Lot Size 4,356 Sqft
Acres 0.1
Property Description
This is the one! This beautiful home located in the upscale 55+ community of Burnt Store Colony is the perfect location to start living your best life! The many amenities of this community and it's desirable location in Punta Gorda add to the charm of this upgraded home. The owners spared no expense making this their dream home with it's many added features. The kitchen boasts granite countertops, tiled backsplash, stainless steel appliances, soft close drawers and much more! The bathrooms have been updated, separate living room and dining room as well as office space. Enjoy the cool breeze of your lanai or the sun on your patio. This home has it all including a golf cart garage and work shop. Schedule your appointment today to see everything this home has to offer. This is definitely a MUST SEE you will not be disappointed!
Location
State FL
County Charlotte
Community Burnt Store Colony Mhp Coop
Zoning MHP
Rooms
Other Rooms Storage Rooms
Interior
Interior Features Ceiling Fans(s), Eat-in Kitchen, Stone Counters, Thermostat
Heating Central, Electric
Cooling Central Air
Flooring Luxury Vinyl
Furnishings Furnished
Fireplace false
Appliance Dishwasher, Dryer, Electric Water Heater, Exhaust Fan, Microwave, Range, Refrigerator, Washer
Laundry Laundry Closet
Exterior
Exterior Feature Courtyard, Garden, Hurricane Shutters, Lighting, Sliding Doors, Storage
Parking Features Covered, Driveway, Golf Cart Garage, Off Street, Workshop in Garage
Pool Gunite, Heated, In Ground, Screen Enclosure
Community Features Buyer Approval Required, Clubhouse, Community Mailbox, Dog Park, Fitness Center, Gated Community - No Guard, Golf Carts OK, Pool, Tennis Courts
Utilities Available BB/HS Internet Available, Electricity Connected, Sewer Connected, Street Lights, Water Connected
Amenities Available Clubhouse, Gated, Pickleball Court(s), Pool, Shuffleboard Court, Tennis Court(s)
Roof Type Metal
Porch Enclosed, Patio
Garage false
Private Pool No
Building
Lot Description Landscaped, Paved
Entry Level One
Foundation Other
Lot Size Range 0 to less than 1/4
Sewer Public Sewer
Water Public
Structure Type Vinyl Siding
New Construction false
Others
Pets Allowed Yes
HOA Fee Include Common Area Taxes,Pool,Escrow Reserves Fund,Fidelity Bond,Insurance,Internet,Maintenance Grounds,Management,Pool,Private Road
Senior Community Yes
Ownership Co-op
Monthly Total Fees $237
Acceptable Financing Cash, Conventional
Membership Fee Required Required
Listing Terms Cash, Conventional
Special Listing Condition None
Read Less
Want to know what your home might be worth? Contact us for a FREE valuation!

Our team is ready to help you sell your home for the highest possible price ASAP

© 2024 My Florida Regional MLS DBA Stellar MLS. All Rights Reserved.
Bought with STELLAR NON-MEMBER OFFICE






