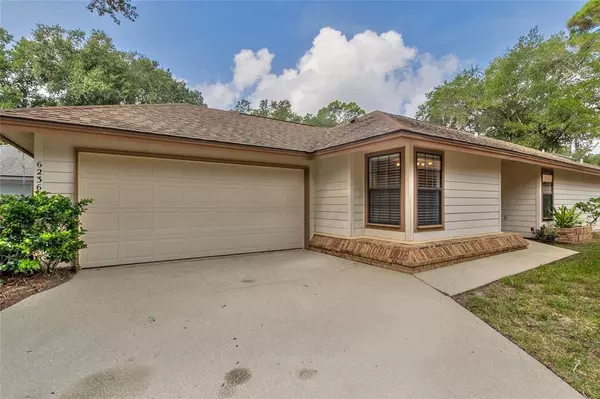$339,900
$339,900
For more information regarding the value of a property, please contact us for a free consultation.
6236 KLONDIKE DR Port Orange, FL 32127
3 Beds
2 Baths
1,613 SqFt
Key Details
Sold Price $339,900
Property Type Single Family Home
Sub Type Single Family Residence
Listing Status Sold
Purchase Type For Sale
Square Footage 1,613 sqft
Price per Sqft $210
Subdivision Riverwood Ph 05
MLS Listing ID O6081963
Sold Date 01/08/24
Bedrooms 3
Full Baths 2
HOA Fees $73/qua
HOA Y/N Yes
Originating Board Stellar MLS
Year Built 1989
Annual Tax Amount $811
Lot Size 5,662 Sqft
Acres 0.13
Property Description
The lifestyle and home you deserve awaits in the community of Riverwood Plantation! This enchanting community greets you with a canopy of Spanish moss covered oak trees and lush landscaping. Fully renovated, and cute as a button, this 3 bedroom 2 bath home is ready for you to call home. Loaded with quaity wood laminate flooring throughout, granite in all the right places, and a kitchen with excellent stainess steel appliances that will make mealtime a breeze. There is plenty to love including spacious bedrooms, new fixtures galore, a master bath featuring a double vanity with 2 sinks, and a master bedroom with access to a cozy screened in patio. The Riverwood Plantation community also features a community pool, private boat launch, fishing pier, RV/Boat storage (first come, first serve), tennis, pickleball and basketball. Be sure to put this Southern charmer at the top of your list of homes to see.
Location
State FL
County Volusia
Community Riverwood Ph 05
Zoning 16PUD
Rooms
Other Rooms Inside Utility
Interior
Interior Features Ceiling Fans(s), Eat-in Kitchen, Living Room/Dining Room Combo, Skylight(s), Vaulted Ceiling(s), Walk-In Closet(s), Window Treatments
Heating Central, Electric
Cooling Central Air
Flooring Carpet, Vinyl
Furnishings Unfurnished
Fireplace false
Appliance Dishwasher, Disposal, Dryer, Electric Water Heater, Range, Refrigerator, Washer
Laundry Inside, Laundry Room
Exterior
Exterior Feature French Doors, Irrigation System, Sidewalk
Parking Features Garage Door Opener, Garage Faces Side, Ground Level
Garage Spaces 2.0
Pool Other
Community Features Boat Ramp, Fishing, Irrigation-Reclaimed Water, Playground, Pool, Sidewalks, Water Access
Utilities Available Cable Available, Electricity Connected, Public, Sewer Connected, Sprinkler Recycled, Street Lights, Water Connected
Amenities Available Clubhouse, Dock, Lobby Key Required, Pickleball Court(s), Playground, Pool, Private Boat Ramp, Recreation Facilities, Storage, Tennis Court(s), Trail(s)
View Y/N 1
Water Access 1
Water Access Desc Brackish Water,Creek,Pond
Roof Type Shingle
Porch Screened
Attached Garage true
Garage true
Private Pool No
Building
Lot Description City Limits, In County, Irregular Lot, Level, Near Public Transit, Sidewalk
Story 1
Entry Level One
Foundation Slab
Lot Size Range 0 to less than 1/4
Builder Name Charles Wayne Corp
Sewer Public Sewer
Water Public
Architectural Style Traditional
Structure Type Wood Frame
New Construction false
Others
Pets Allowed Yes
HOA Fee Include Pool,Escrow Reserves Fund,Maintenance Grounds,Pool,Recreational Facilities
Senior Community No
Ownership Fee Simple
Monthly Total Fees $73
Acceptable Financing Cash, Conventional, FHA, USDA Loan, VA Loan
Membership Fee Required Required
Listing Terms Cash, Conventional, FHA, USDA Loan, VA Loan
Special Listing Condition None
Read Less
Want to know what your home might be worth? Contact us for a FREE valuation!

Our team is ready to help you sell your home for the highest possible price ASAP

© 2024 My Florida Regional MLS DBA Stellar MLS. All Rights Reserved.
Bought with DYNASTY REALTY ADVISORS






