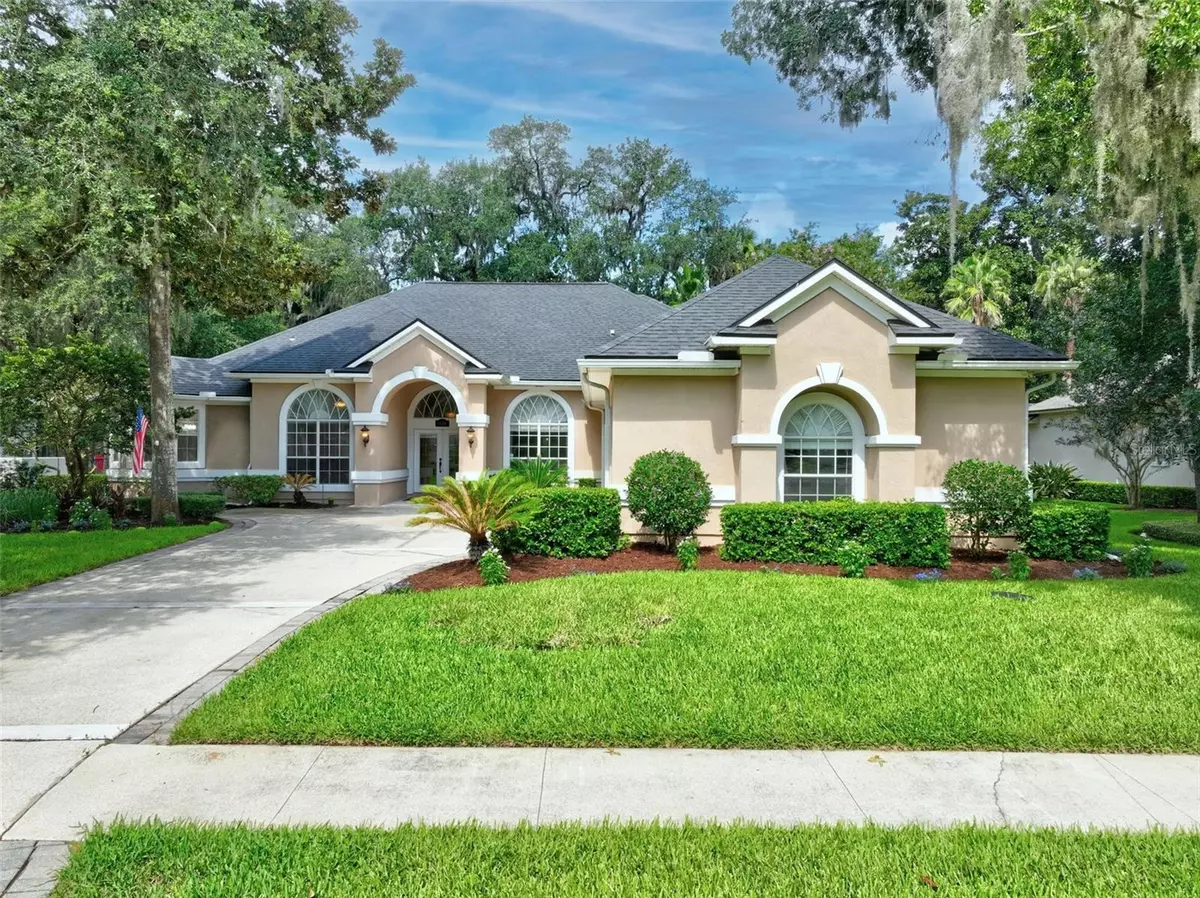$822,500
$900,000
8.6%For more information regarding the value of a property, please contact us for a free consultation.
1656 DOVER HILL DR Jacksonville, FL 32225
4 Beds
3 Baths
2,948 SqFt
Key Details
Sold Price $822,500
Property Type Single Family Home
Sub Type Single Family Residence
Listing Status Sold
Purchase Type For Sale
Square Footage 2,948 sqft
Price per Sqft $279
Subdivision Queens Harbour Yacht & Co
MLS Listing ID FC293649
Sold Date 11/30/23
Bedrooms 4
Full Baths 3
HOA Fees $234/qua
HOA Y/N Yes
Originating Board Stellar MLS
Year Built 2003
Annual Tax Amount $10,126
Lot Size 0.400 Acres
Acres 0.4
Property Description
Welcome to 1656 Dover Hill Drive, a delightful residence nestled in a serene neighborhood in Queens Harbour Yacht and Country Club in Jacksonville, FL. This captivating 4-bedroom, 3-bathroom home is the epitome of comfortable living, boasting a harmonious blend of modern amenities and classic charm. With its inviting curb appeal, spacious interiors, and convenient location, this property offers a lifestyle of both tranquility and convenience.
This home provides ample space for a growing family or those seeking extra room for guests and hobbies. The well-designed layout seamlessly connects the living, dining, and kitchen areas, creating an ideal space for entertaining and family gatherings.
Abundant Natural Light: Large windows throughout the home bathe the interiors in warm natural light, creating a cheerful and inviting atmosphere. The kitchen features granite countertops, stainless steel appliances, and plenty of storage, making meal preparation a breeze.
The family room focal point is a cozy gas fireplace, perfect for those cooler evenings and creating a comfortable ambiance. Step outside to the backyard retreat, where a spacious screened with pool and oversized hot tub with new heater offers an ideal setting for outdoor dining, relaxation, and hosting summer barbecues. Situated on a peaceful street, this home provides a quiet respite from the bustle of the city while remaining conveniently close to shopping, dining, and schools. The master bedroom includes an ensuite bathroom and ample closet space, ensuring a private and comfortable retreat.
This lovely home is located in Queens Harbour, Jacksonville's most sought-after gated community. Nestled along the serene Intracoastal Waterway, this exclusive enclave offers an unparalleled lifestyle defined by elegance, security, and unparalleled amenities. With its scenic beauty, world-class golf course, and private marina, Queens Harbour stands as a testament to luxurious coastal living. The community's grand clubhouse serves as a hub of social activity, featuring upscale dining, event spaces, and a pro shop.
Not a golfer? Engage in an active lifestyle with tennis courts, a fully equipped fitness center, and a refreshing community pool.
Queens Harbour offers a range of family amenities, including a children's playground and organized activities, fostering a sense of community for all ages. The home has recently been upgraded with a new HVAC system, Refrigerator and dishwasher (October 2023).
If you're seeking a charming home that perfectly combines modern convenience with classic appeal, 1656 Dover Hill Drive is your ideal choice. Don't miss the opportunity to make this wonderful property your new home sweet home. Schedule you private showing today!
Location
State FL
County Duval
Community Queens Harbour Yacht & Co
Zoning PUD
Interior
Interior Features Crown Molding, Eat-in Kitchen, High Ceilings, Kitchen/Family Room Combo, Living Room/Dining Room Combo, Master Bedroom Main Floor, Open Floorplan, Solid Surface Counters, Split Bedroom, Walk-In Closet(s), Window Treatments
Heating Heat Pump
Cooling Central Air
Flooring Recycled/Composite Flooring, Tile
Fireplace true
Appliance Built-In Oven, Cooktop, Dishwasher, Disposal, Gas Water Heater, Microwave, Refrigerator
Exterior
Exterior Feature Irrigation System, Private Mailbox, Rain Gutters, Sidewalk, Sliding Doors
Garage Spaces 3.0
Pool Gunite, Heated, In Ground, Salt Water
Community Features Association Recreation - Owned, Clubhouse, Fitness Center, Gated Community - Guard, Golf Carts OK, Golf, Playground, Pool, Sidewalks, Tennis Courts, Water Access
Utilities Available BB/HS Internet Available, Cable Connected, Electricity Connected, Fire Hydrant, Propane, Sewer Connected, Underground Utilities, Water Connected
Amenities Available Clubhouse, Dock, Gated, Golf Course, Marina, Park, Pickleball Court(s), Pool, Recreation Facilities, Security, Tennis Court(s)
Roof Type Shingle
Attached Garage true
Garage true
Private Pool Yes
Building
Entry Level One
Foundation Slab
Lot Size Range 1/4 to less than 1/2
Sewer Public Sewer
Water Public
Structure Type Stucco,Wood Frame
New Construction false
Others
Pets Allowed Yes
HOA Fee Include Guard - 24 Hour,Pool,Recreational Facilities
Senior Community No
Ownership Fee Simple
Monthly Total Fees $234
Acceptable Financing Cash, Conventional
Membership Fee Required Required
Listing Terms Cash, Conventional
Special Listing Condition None
Read Less
Want to know what your home might be worth? Contact us for a FREE valuation!

Our team is ready to help you sell your home for the highest possible price ASAP

© 2024 My Florida Regional MLS DBA Stellar MLS. All Rights Reserved.
Bought with STELLAR NON-MEMBER OFFICE






