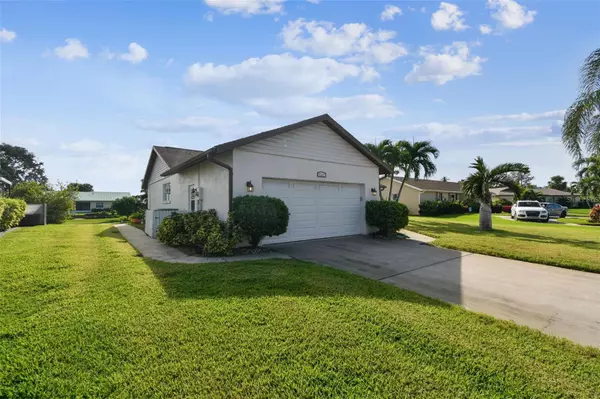$525,000
$649,900
19.2%For more information regarding the value of a property, please contact us for a free consultation.
5007 MANGROVE POINT RD Bradenton, FL 34210
3 Beds
2 Baths
1,669 SqFt
Key Details
Sold Price $525,000
Property Type Single Family Home
Sub Type Single Family Residence
Listing Status Sold
Purchase Type For Sale
Square Footage 1,669 sqft
Price per Sqft $314
Subdivision Coral Shores East Unit Iii
MLS Listing ID U8215561
Sold Date 10/31/23
Bedrooms 3
Full Baths 2
HOA Fees $245
HOA Y/N Yes
Originating Board Stellar MLS
Year Built 1979
Annual Tax Amount $4,083
Lot Size 9,583 Sqft
Acres 0.22
Property Description
Come see this lovely solid block waterfront home in the exclusive Coral Shores East neighborhood. This property features an open split floor plan with plenty of room for the whole family. There is a large living room, huge primary suite that has sliders out to the gorgeous all weather room with beautiful water front views from all angles. Enjoy cooking in your kitchen that has plenty of cabinets while looking at the dolphins play, or sit on your dock and watch the boats go by. The primary bedroom is big enough for a king size bed, has a large walk in closet and the bathroom has plenty of space and storage. The dock has a 5000K lift and Sarasota Bay is just a short boat ride away. Coral Shores is one of the most popular waterfront communities in West Bradenton. Freshwater canal with easy Gulf of Mexico access. Just a short boat ride to the Intracoastal Waterway, or drive to beautiful Anna Maria Island beaches. Hurry, this one won't last long.
Location
State FL
County Manatee
Community Coral Shores East Unit Iii
Zoning RSF4.5
Interior
Interior Features Living Room/Dining Room Combo, Master Bedroom Main Floor, Open Floorplan, Solid Wood Cabinets, Split Bedroom, Walk-In Closet(s)
Heating Central
Cooling Central Air
Flooring Carpet, Ceramic Tile
Fireplace false
Appliance Dishwasher, Disposal, Microwave, Range Hood, Refrigerator
Exterior
Exterior Feature Sidewalk, Sliding Doors
Garage Spaces 2.0
Community Features Deed Restrictions
Utilities Available Public
Waterfront true
Waterfront Description Canal - Saltwater,Freshwater Canal w/Lift to Saltwater Canal,Intracoastal Waterway
View Y/N 1
Water Access 1
Water Access Desc Canal - Brackish,Canal - Freshwater,Canal - Saltwater
View Water
Roof Type Shingle
Porch Enclosed, Front Porch, Patio
Attached Garage true
Garage true
Private Pool No
Building
Lot Description Cul-De-Sac
Story 1
Entry Level One
Foundation Block
Lot Size Range 0 to less than 1/4
Sewer Public Sewer
Water Public
Architectural Style Ranch
Structure Type Block
New Construction false
Schools
Elementary Schools Sea Breeze Elementary
Middle Schools W.D. Sugg Middle
High Schools Bayshore High
Others
Pets Allowed Yes
Senior Community No
Ownership Fee Simple
Monthly Total Fees $20
Acceptable Financing Cash, Conventional, FHA, VA Loan
Membership Fee Required Optional
Listing Terms Cash, Conventional, FHA, VA Loan
Special Listing Condition None
Read Less
Want to know what your home might be worth? Contact us for a FREE valuation!

Our team is ready to help you sell your home for the highest possible price ASAP

© 2024 My Florida Regional MLS DBA Stellar MLS. All Rights Reserved.
Bought with RE/MAX ALLIANCE GROUP






