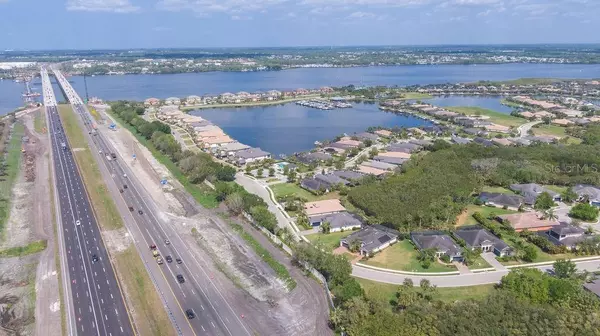$770,000
$779,950
1.3%For more information regarding the value of a property, please contact us for a free consultation.
931 RIVERSCAPE ST Bradenton, FL 34208
3 Beds
3 Baths
2,456 SqFt
Key Details
Sold Price $770,000
Property Type Single Family Home
Sub Type Single Family Residence
Listing Status Sold
Purchase Type For Sale
Square Footage 2,456 sqft
Price per Sqft $313
Subdivision Tidewater Preserve Ph I
MLS Listing ID T3433793
Sold Date 05/30/23
Bedrooms 3
Full Baths 2
Half Baths 1
Construction Status Financing
HOA Fees $457/mo
HOA Y/N Yes
Originating Board Stellar MLS
Year Built 2014
Annual Tax Amount $7,049
Lot Size 0.260 Acres
Acres 0.26
Property Description
This beautiful home is a must see! The brick paver driveway leads to a welcoming front porch. Upon entering, this home looks and feels like a model home with plantation shutters throughout, high ceilings, and is very detail oriented. The spacious split bedroom floor plan has a separate dining area, den/office, ceramic tile and wood floors throughout. This home is light, bright and has a modern, comfortable feel. The kitchen features quartz countertops and stainless appliances. The kitchen’s island spans over 10 feet and is great for entertaining! The eat-in area in the kitchen consists of a banquette which has storage beneath and is ready for the new owner to add their favorite table.
The superb Master Bedroom Suite has tray ceilings and a stunning shiplap wall. The spa-like Master Bath is complete with two vanities with quartz counter tops, garden tub and oversized glass enclosed shower. Home is 3 bedroom with a den that can easily be converted into a 4th bedroom.
The paint choices in this home are not only appealing, but calming and inspiring.
The lanai area is completely screened with no-see-um screening and features brick pavers, as well as a remote-controlled awning and a TV! The backyard is fenced with black metal 4-foot fencing.
The oversized 2 car garage is air conditioned!(not included in square footage of home)
The amenities in Tidewater Preserve are nothing short of fabulous! The Riverfront Nature Trail, Kayak Launch, Tennis Courts, Port and Court Club, Marina, Boat Lift, are all designed so residents can take advantage of the community’s beautiful riverfront setting.
Appointment Only. Call for your private tour.
Location
State FL
County Manatee
Community Tidewater Preserve Ph I
Zoning PD/MU/CH
Rooms
Other Rooms Den/Library/Office, Inside Utility
Interior
Interior Features Ceiling Fans(s), High Ceilings, Kitchen/Family Room Combo, Open Floorplan, Split Bedroom, Tray Ceiling(s), Walk-In Closet(s)
Heating Central
Cooling Central Air
Flooring Tile, Wood
Fireplace false
Appliance Dishwasher, Microwave, Range
Laundry Inside
Exterior
Exterior Feature Irrigation System, Sliding Doors
Garage Spaces 2.0
Community Features Boat Ramp, Deed Restrictions, Fitness Center, Gated, Pool, Sidewalks, Tennis Courts
Utilities Available Cable Connected, Electricity Connected
Amenities Available Cable TV, Gated, Marina, Park, Pool, Private Boat Ramp, Security, Tennis Court(s)
Waterfront false
Roof Type Tile
Attached Garage true
Garage true
Private Pool No
Building
Story 1
Entry Level One
Foundation Slab
Lot Size Range 1/4 to less than 1/2
Sewer Public Sewer
Water None
Structure Type Block, Stucco
New Construction false
Construction Status Financing
Others
Pets Allowed Yes
HOA Fee Include Guard - 24 Hour, Security
Senior Community No
Ownership Fee Simple
Monthly Total Fees $457
Acceptable Financing Cash, Conventional
Membership Fee Required Required
Listing Terms Cash, Conventional
Special Listing Condition None
Read Less
Want to know what your home might be worth? Contact us for a FREE valuation!

Our team is ready to help you sell your home for the highest possible price ASAP

© 2024 My Florida Regional MLS DBA Stellar MLS. All Rights Reserved.
Bought with KELLER WILLIAMS REALTY SELECT






