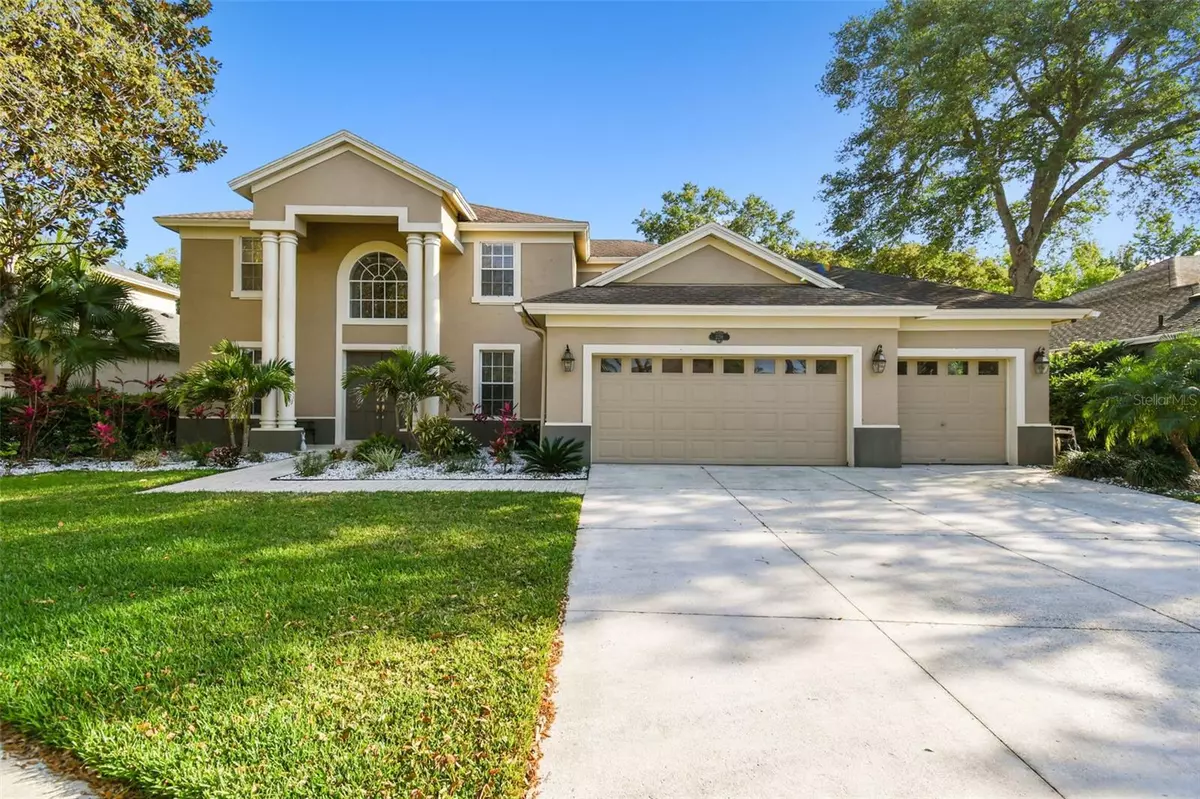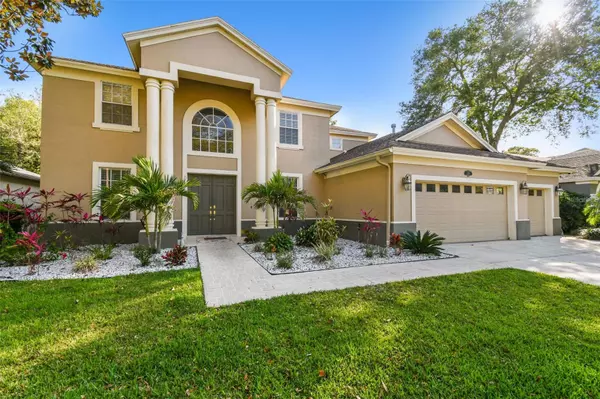$800,000
$830,000
3.6%For more information regarding the value of a property, please contact us for a free consultation.
2218 CLIMBING IVY DR Tampa, FL 33618
4 Beds
4 Baths
3,792 SqFt
Key Details
Sold Price $800,000
Property Type Single Family Home
Sub Type Single Family Residence
Listing Status Sold
Purchase Type For Sale
Square Footage 3,792 sqft
Price per Sqft $210
Subdivision Deer Creek
MLS Listing ID T3432861
Sold Date 05/23/23
Bedrooms 4
Full Baths 3
Half Baths 1
HOA Fees $115/mo
HOA Y/N Yes
Originating Board Stellar MLS
Year Built 1999
Annual Tax Amount $8,946
Lot Size 9,147 Sqft
Acres 0.21
Property Description
Beautiful pool home with a three-car garage located in prestigious Deer Creek a gated community w/lush conservation, serene ponds & a most desirable location. This home has four spacious bedrooms, formal living room, Den/study, formal dining room, expanded family room, bonus/game room, 3 baths & true pool half bath off lanai. The gourmet kitchen has been remodeled & boasts wood cabinetry w/ china cabinets, wine rack, granite counters and stainless steel appliances. Bonus/ game room on first level w/ sliders to extended lanai. Oversized screened pool w/ extended lanai providing 2 under roof areas, storage & pool bath, built -in kitchen w range & granite counters. extensive marble floors, cathedral ceilings, foyer with magnificent custom chandelier, crown molding. Luxurious master suite has been update w/ addition of huge dressing area and private balcony overlooking pool area. Double door entrance, tray ceiling garden tub, separate shower, dual vanities. Deer Creek is a quaint community conveniently located to restaurants, shopping, hospitals (St Joseph's North & Main, Advent Health, James Haley VA & Moffitt Cancer Center), schools (both private and public) - (Corbett Prep, Carrollwood Day School, USF, Hillsborough Community College, University of Tampa, Cambridge Christian & Hillel Academy) and Emerald Green Golf & Country Club! There is easy access to downtown, Tampa International Airport & the Westshore Business District. NEW roof prior closing(buyers can choose). Lease to own option. Schedule your showing today.
Location
State FL
County Hillsborough
Community Deer Creek
Zoning RSC-4
Interior
Interior Features Ceiling Fans(s), Eat-in Kitchen, High Ceilings, Kitchen/Family Room Combo, Open Floorplan, Solid Wood Cabinets, Split Bedroom, Stone Counters, Walk-In Closet(s)
Heating Central
Cooling Central Air
Flooring Laminate, Marble, Tile
Fireplace false
Appliance Convection Oven, Dishwasher, Disposal, Microwave, Range
Exterior
Exterior Feature Balcony, Irrigation System, Sliding Doors
Garage Spaces 3.0
Pool In Ground
Community Features Deed Restrictions, Gated, Sidewalks
Utilities Available Cable Connected, Electricity Connected, Natural Gas Connected, Sewer Connected, Street Lights, Water Connected
Waterfront false
Roof Type Shingle
Attached Garage true
Garage true
Private Pool Yes
Building
Entry Level Two
Foundation Slab
Lot Size Range 0 to less than 1/4
Sewer Public Sewer
Water Public
Structure Type Block, Stucco
New Construction false
Schools
Elementary Schools Lake Magdalene-Hb
Middle Schools Adams-Hb
High Schools Chamberlain-Hb
Others
Pets Allowed Yes
HOA Fee Include Security
Senior Community No
Ownership Fee Simple
Monthly Total Fees $115
Acceptable Financing Cash, Conventional, FHA, Lease Option, Lease Purchase, VA Loan
Membership Fee Required Required
Listing Terms Cash, Conventional, FHA, Lease Option, Lease Purchase, VA Loan
Special Listing Condition None
Read Less
Want to know what your home might be worth? Contact us for a FREE valuation!

Our team is ready to help you sell your home for the highest possible price ASAP

© 2024 My Florida Regional MLS DBA Stellar MLS. All Rights Reserved.
Bought with RE/MAX ALLIANCE GROUP






