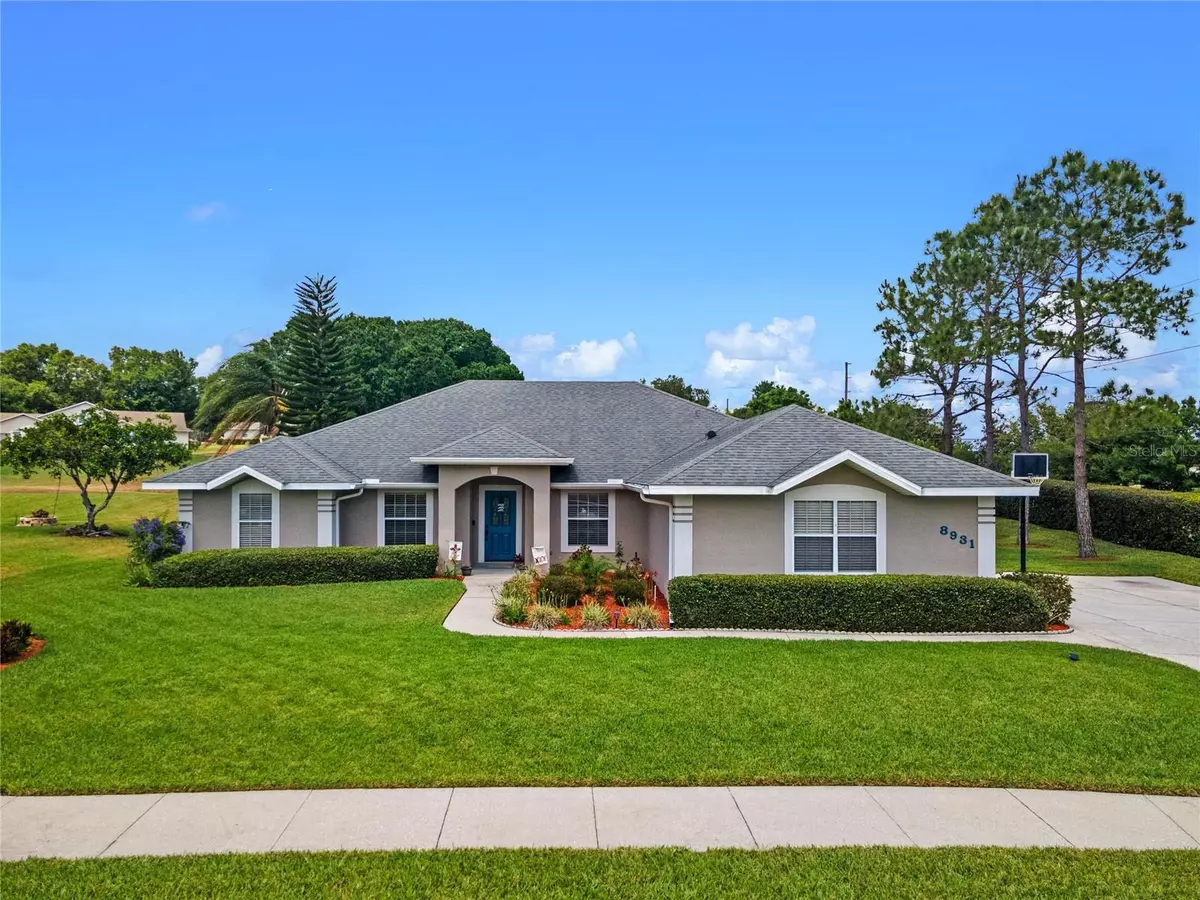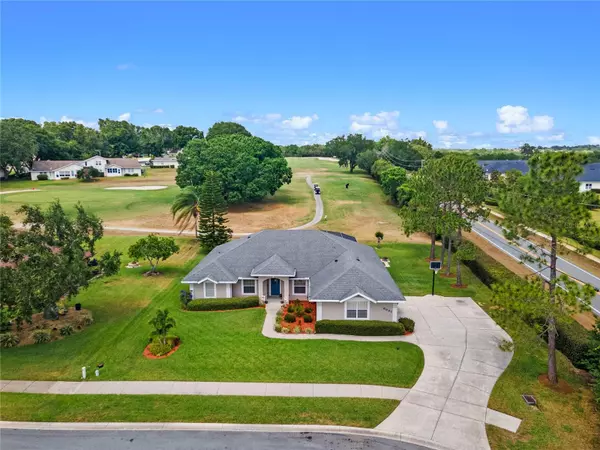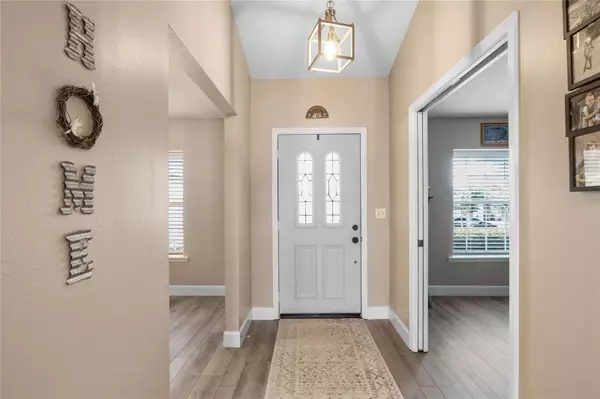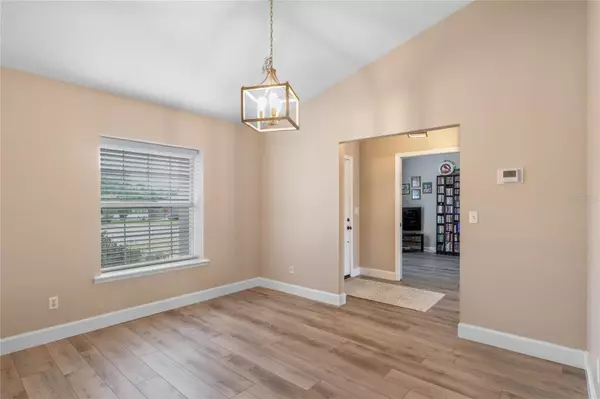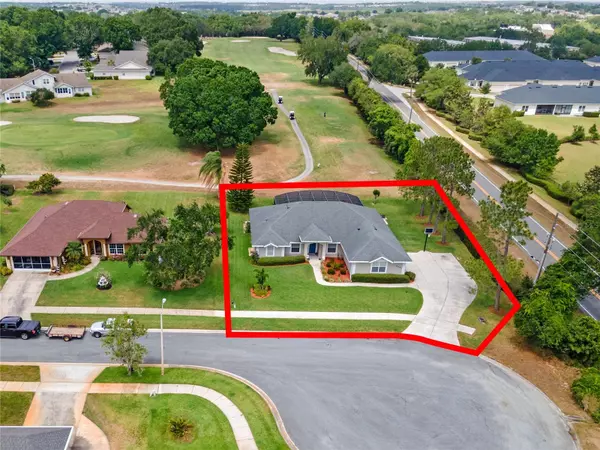$585,000
$585,000
For more information regarding the value of a property, please contact us for a free consultation.
8931 PEBBLE BEACH PL Clermont, FL 34711
4 Beds
3 Baths
1,976 SqFt
Key Details
Sold Price $585,000
Property Type Single Family Home
Sub Type Single Family Residence
Listing Status Sold
Purchase Type For Sale
Square Footage 1,976 sqft
Price per Sqft $296
Subdivision Village Green
MLS Listing ID G5067575
Sold Date 05/10/23
Bedrooms 4
Full Baths 3
Construction Status Inspections
HOA Fees $16/ann
HOA Y/N Yes
Originating Board Stellar MLS
Year Built 1997
Annual Tax Amount $2,464
Lot Size 0.320 Acres
Acres 0.32
Property Description
Don't miss the opportunity to secure this one-owner home in the highly desirable community of Village Green. Occupying a coveted cul-de-sac position on the 14th hole, this home is sure to impress. Impeccably presented, this custom home provides 4 bedrooms plus a designated office, 3 full baths and spans a generous 1976 sq ft. As you enter the welcoming foyer, a formal dining room is to your right and a spacious home office with pocket doors is to the left. As you continue through, the home opens up to a generous area that accommodates the family room with French doors leading to the pool. A centrally located and COMPLETELY RENOVATED kitchen is the hub of the home in this well-designed floor plan. Kitchen features a large bar with pendant lighting, stainless appliances, stainless hood, wall oven, wall microwave, tile backsplash, upgraded cabinetry, pantry and island. No detail has been overlooked in this home. The primary suite is positioned for privacy at the back of the home featuring a huge walk-in closet, walk-in shower, soaker tub, dual sinks with quartz counters. On the opposite side of the home are 3 additional bedrooms. Bedroom 4 , with bath, is located at the back of the home and is the perfect location for overnight guests. This bath has door leading to the lanai/pool. The outdoor space of this home is unmatched and the true definition of Florida living. A private tropical oasis complete with a saltwater, heated pool and spa, shaded seating areas, ceiling fans, Nebula cage lighting, sun shelf, and an expansive pavered deck is where you will want to spend every day. It doesn't get any better than this! Additional notable features in this home include- A/C 2018, Complete kitchen renovation 2016, Pool Bath Renovation 2020, Bath 2 Renovation 2020, Front Porch & Pool Lanai Ceiling with Wood Tongue and Groove 2020, New Vinyl Plank Tile 2021, New Carpet 2021, Complete Master Bath Renovation 2023 and exterior paint 2020. Call today to see this better than new home!
Location
State FL
County Lake
Community Village Green
Zoning PUD
Interior
Interior Features Ceiling Fans(s), Eat-in Kitchen, High Ceilings, Kitchen/Family Room Combo, Open Floorplan, Solid Surface Counters, Split Bedroom, Vaulted Ceiling(s), Walk-In Closet(s)
Heating Central
Cooling Central Air
Flooring Carpet, Tile, Vinyl
Fireplace false
Appliance Built-In Oven, Cooktop, Dishwasher, Disposal, Electric Water Heater, Refrigerator
Exterior
Exterior Feature Irrigation System, Lighting, Sidewalk
Garage Spaces 2.0
Pool Chlorine Free, Heated, In Ground, Lighting, Salt Water, Screen Enclosure
Utilities Available Cable Available, Electricity Connected, Water Connected
Amenities Available Clubhouse, Golf Course
View Golf Course
Roof Type Shingle
Attached Garage true
Garage true
Private Pool Yes
Building
Lot Description Cul-De-Sac
Story 1
Entry Level One
Foundation Slab
Lot Size Range 1/4 to less than 1/2
Sewer Septic Tank
Water None
Structure Type Block, Stucco
New Construction false
Construction Status Inspections
Others
Pets Allowed Yes
Senior Community No
Ownership Fee Simple
Monthly Total Fees $16
Acceptable Financing Cash, Conventional
Membership Fee Required Required
Listing Terms Cash, Conventional
Special Listing Condition None
Read Less
Want to know what your home might be worth? Contact us for a FREE valuation!

Our team is ready to help you sell your home for the highest possible price ASAP

© 2024 My Florida Regional MLS DBA Stellar MLS. All Rights Reserved.
Bought with FLORIDA PLUS REALTY, LLC


