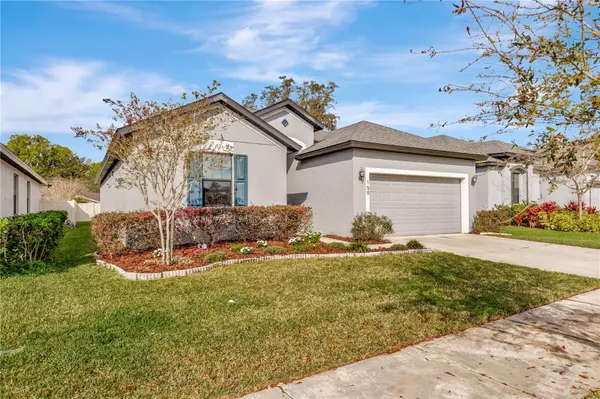$410,000
$407,900
0.5%For more information regarding the value of a property, please contact us for a free consultation.
159 ELINA SKY DR Seffner, FL 33584
4 Beds
2 Baths
1,912 SqFt
Key Details
Sold Price $410,000
Property Type Single Family Home
Sub Type Single Family Residence
Listing Status Sold
Purchase Type For Sale
Square Footage 1,912 sqft
Price per Sqft $214
Subdivision Kingsway Estates South
MLS Listing ID T3430057
Sold Date 04/25/23
Bedrooms 4
Full Baths 2
HOA Fees $48/qua
HOA Y/N Yes
Originating Board Stellar MLS
Year Built 2018
Annual Tax Amount $3,813
Lot Size 6,534 Sqft
Acres 0.15
Lot Dimensions 50x130.04
Property Description
**House is listed under value at $407,900. Seller is offering a $6,000 credit to the buyer for a rate buy-down or closing cost assistance - however works best for the buyer!!** Welcome Home! Come see this stunning William Ryan Home in Kingsway Estates. Fully upgraded and featuring 4 bedrooms, 2 full baths, and 2 car garage and a screened in lanai– this home is **MOVE-IN READY**. The wide open floor plan, soaring ceilings, and 8’ doors throughout are sure to take your breath away. The open kitchen overlooks the spacious family room straight out through the back lanai to your oversized back yard. The upgraded kitchen features granite countertops, 42” wood cabinets, upgraded marble backsplash, an eat in dinette area with large window, breakfast bar, and large closet pantry. The kitchen boasts an abundance of natural light spilling in and sunny backyard views. With many prep areas and counter space in this kitchen, it allows for multiple chefs in the kitchen working together! The beautiful water resistant natural wood looking laminate flooring throughout is sure to impress! The master bedroom showcases high ceilings, a bay window over looking the backyard, a large walk-in closet and an upgraded en suite bath with dual sinks and grand walk-in super shower. The secondary bedrooms are nicely sized with ample closet space. Relax with a good book or unwind after a long day on your enclosed private lanai overlooking the large backyard! Open the large triple sliders and bring the outside in and relax on your screened in lanai after a long day. Low HOA fees and No CDD fees! Easy access to I-75, I-4 for quick commutes to Tampa, MacDill, Lakeland, Florida’s Best Beaches, Theme Parks & more!!
Location
State FL
County Hillsborough
Community Kingsway Estates South
Zoning RSC-9
Rooms
Other Rooms Formal Dining Room Separate, Inside Utility
Interior
Interior Features Ceiling Fans(s), Eat-in Kitchen, High Ceilings, Kitchen/Family Room Combo, Master Bedroom Main Floor, Open Floorplan, Solid Surface Counters, Solid Wood Cabinets, Split Bedroom, Stone Counters, Thermostat, Walk-In Closet(s), Window Treatments
Heating Central
Cooling Central Air
Flooring Laminate, Tile
Fireplace false
Appliance Dishwasher, Disposal, Microwave, Range, Refrigerator
Laundry Inside
Exterior
Exterior Feature Irrigation System, Lighting, Sidewalk, Sliding Doors
Garage Driveway, Garage Door Opener
Garage Spaces 2.0
Fence Vinyl
Community Features Deed Restrictions, Sidewalks
Utilities Available BB/HS Internet Available, Electricity Connected, Sewer Connected, Water Connected
Waterfront false
View Trees/Woods
Roof Type Shingle
Porch Covered, Rear Porch, Screened
Attached Garage true
Garage true
Private Pool No
Building
Lot Description Cul-De-Sac, In County, Landscaped, Sidewalk, Paved
Story 1
Entry Level One
Foundation Slab
Lot Size Range 0 to less than 1/4
Sewer Public Sewer
Water Public
Structure Type Block, Stucco
New Construction false
Schools
Elementary Schools Lopez-Hb
Middle Schools Burnett-Hb
High Schools Armwood-Hb
Others
Pets Allowed Yes
HOA Fee Include Maintenance Grounds
Senior Community No
Ownership Fee Simple
Monthly Total Fees $48
Acceptable Financing Cash, Conventional, FHA, VA Loan
Membership Fee Required Required
Listing Terms Cash, Conventional, FHA, VA Loan
Special Listing Condition None
Read Less
Want to know what your home might be worth? Contact us for a FREE valuation!

Our team is ready to help you sell your home for the highest possible price ASAP

© 2024 My Florida Regional MLS DBA Stellar MLS. All Rights Reserved.
Bought with STELLAR NON-MEMBER OFFICE






