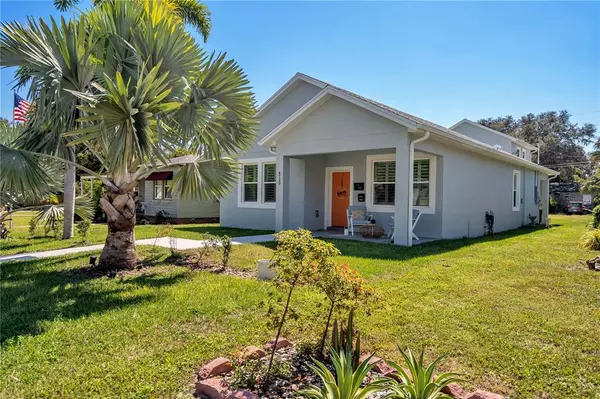$579,000
$579,000
For more information regarding the value of a property, please contact us for a free consultation.
4720 EMERSON AVE S St Petersburg, FL 33711
4 Beds
3 Baths
1,969 SqFt
Key Details
Sold Price $579,000
Property Type Single Family Home
Sub Type Single Family Residence
Listing Status Sold
Purchase Type For Sale
Square Footage 1,969 sqft
Price per Sqft $294
Subdivision Victory Heights
MLS Listing ID U8178422
Sold Date 11/30/22
Bedrooms 4
Full Baths 3
HOA Y/N No
Originating Board Stellar MLS
Year Built 2022
Annual Tax Amount $1,315
Lot Size 5,662 Sqft
Acres 0.13
Lot Dimensions 45x127
Property Description
Welcome to this INCREDIBLE new construction home built in 2022! This home is conveniently located close to Downtown St. Pete and just 12 minutes from St. Pete Beach. The main house is 3/2 with a 1/1 ADU above the 2 car detached garage. The main home is over 1,500 sq/ft. with an open floor plan which creates plenty of room to entertain. The interior finishes are calacatta quartz countertops, solid shaker cabinets in the kitchens, sleek stainless steel Samsung appliances, LVP flooring, Energy Star Hurricane Impact Windows & so much more! Walking into the main home you will be impressed with the open feeling and natural light. The Master bedroom features an exquisite bathroom suite featuring separate shower and tub, double vanities, and an expansive walk-in closet. Walk out the back slider door to a covered porch, detached 2 car garage, and a full-size apartment. The apartment has it's own kitchen, full bath, living space and bedroom. Contact us today for your private tour!
Location
State FL
County Pinellas
Community Victory Heights
Zoning RES
Direction S
Rooms
Other Rooms Inside Utility
Interior
Interior Features Ceiling Fans(s), Kitchen/Family Room Combo, Master Bedroom Main Floor, Open Floorplan, Stone Counters, Walk-In Closet(s)
Heating Central
Cooling Central Air
Flooring Laminate, Tile, Vinyl
Furnishings Unfurnished
Fireplace false
Appliance Dishwasher, Disposal, Microwave, Range, Refrigerator
Laundry Inside
Exterior
Exterior Feature Other, Rain Gutters
Garage Alley Access, Garage Faces Rear, Parking Pad
Garage Spaces 2.0
Utilities Available Cable Available, Electricity Available, Electricity Connected, Public, Sewer Connected, Water Available, Water Connected
Waterfront false
Roof Type Shingle
Porch Covered, Front Porch, Porch
Attached Garage false
Garage true
Private Pool No
Building
Lot Description Paved
Entry Level One
Foundation Slab
Lot Size Range 0 to less than 1/4
Sewer Public Sewer
Water Public
Architectural Style Contemporary
Structure Type Block
New Construction true
Schools
Elementary Schools Bear Creek Elementary-Pn
Middle Schools Azalea Middle-Pn
High Schools Clearwater High-Pn
Others
Senior Community No
Ownership Fee Simple
Acceptable Financing Cash, Conventional, VA Loan
Listing Terms Cash, Conventional, VA Loan
Special Listing Condition None
Read Less
Want to know what your home might be worth? Contact us for a FREE valuation!

Our team is ready to help you sell your home for the highest possible price ASAP

© 2024 My Florida Regional MLS DBA Stellar MLS. All Rights Reserved.
Bought with FUTURE HOME REALTY INC






