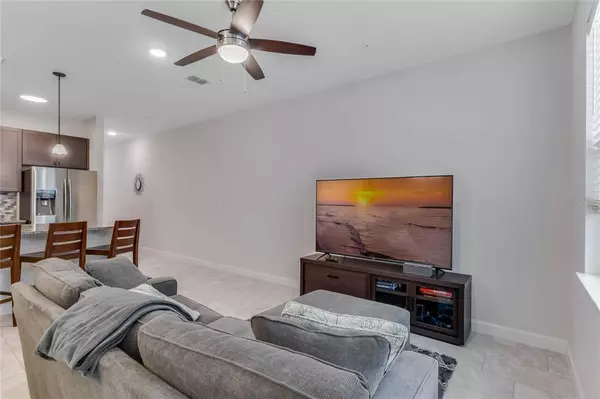$440,000
$450,000
2.2%For more information regarding the value of a property, please contact us for a free consultation.
9010 VIA DI CANTI DR Windermere, FL 34786
3 Beds
4 Baths
2,322 SqFt
Key Details
Sold Price $440,000
Property Type Townhouse
Sub Type Townhouse
Listing Status Sold
Purchase Type For Sale
Square Footage 2,322 sqft
Price per Sqft $189
Subdivision Royal Estates
MLS Listing ID O6050648
Sold Date 09/19/22
Bedrooms 3
Full Baths 3
Half Baths 1
Construction Status Inspections
HOA Fees $250/mo
HOA Y/N Yes
Originating Board Stellar MLS
Year Built 2020
Annual Tax Amount $4,757
Lot Size 2,613 Sqft
Acres 0.06
Property Description
Why Wait to Build? Move in ready townhome off Reams Rd ready for you to bring your bags. This lovely light, bright townhome features a wonderful open kitchen w/ granite counters, pendant lights, stainless steel appliances that opens to a large great room and dining space. Your home office (3rd bedroom) is downstairs with all other spacious bedrooms upstairs. Walk upstairs to a ample loft that separates the owners retreat and secondary bedroom. Towards the backside of the voluminous second floor you'll find a second office/ study area and then a expansive bonus room. Your bonus room could easily be set up as an in home theater with extra space (including mini fridge and wet bar) or convert into a 4th or 5th bedroom (It has that much space) This unit has a rear entry two car garage, small, courtyard and great curb appeal. Located across the street from Disney property this home would be fantastic for a Disney executive. Only 20 minutes to Restaurant Row and 30 to OIA or Downtown. Call today to set up an appointment.
Location
State FL
County Orange
Community Royal Estates
Zoning P-D
Rooms
Other Rooms Bonus Room, Loft, Media Room
Interior
Interior Features Ceiling Fans(s), Kitchen/Family Room Combo, Solid Surface Counters, Split Bedroom, Walk-In Closet(s)
Heating Electric
Cooling Central Air
Flooring Carpet, Ceramic Tile
Fireplace false
Appliance Dishwasher, Disposal, Dryer, Electric Water Heater, Microwave, Range, Washer
Laundry Inside
Exterior
Exterior Feature Irrigation System, Lighting, Sidewalk
Garage Spaces 2.0
Pool Gunite
Community Features Community Mailbox, Deed Restrictions, Park, Playground
Utilities Available Cable Available, Cable Connected, Electricity Available
Waterfront false
Roof Type Shingle
Attached Garage true
Garage true
Private Pool No
Building
Story 2
Entry Level Two
Foundation Slab
Lot Size Range 0 to less than 1/4
Sewer Public Sewer
Water None
Architectural Style Contemporary
Structure Type Block, Stucco
New Construction false
Construction Status Inspections
Schools
Elementary Schools Bay Lake Elementary
Middle Schools Horizon West Middle School
High Schools Windermere High School
Others
Pets Allowed Breed Restrictions, Yes
HOA Fee Include Pool, Escrow Reserves Fund, Maintenance Grounds
Senior Community No
Pet Size Medium (36-60 Lbs.)
Ownership Fee Simple
Monthly Total Fees $250
Acceptable Financing Cash, Conventional, FHA, VA Loan
Membership Fee Required Required
Listing Terms Cash, Conventional, FHA, VA Loan
Num of Pet 2
Special Listing Condition None
Read Less
Want to know what your home might be worth? Contact us for a FREE valuation!

Our team is ready to help you sell your home for the highest possible price ASAP

© 2024 My Florida Regional MLS DBA Stellar MLS. All Rights Reserved.
Bought with ORLANDO REALTY SOLUTIONS LLC






