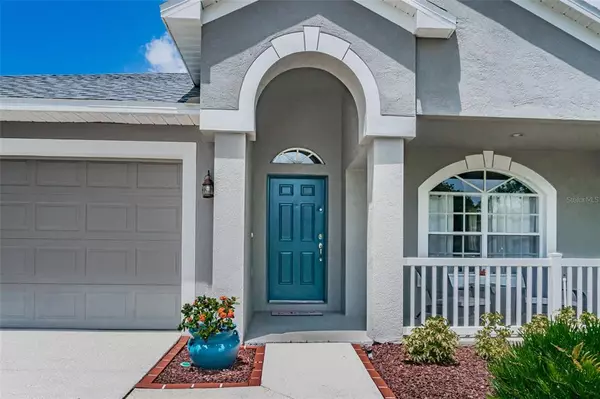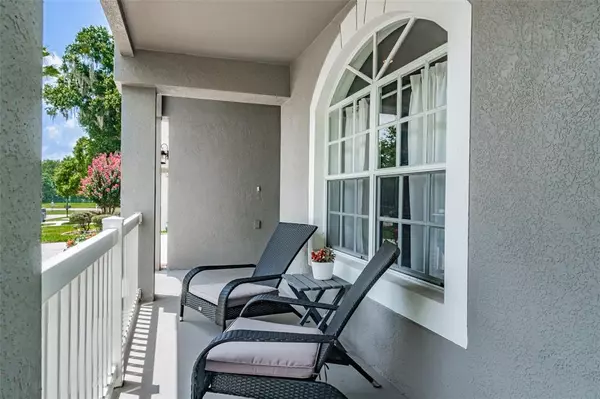$460,000
$460,000
For more information regarding the value of a property, please contact us for a free consultation.
3515 GRAY WHETSTONE ST Brandon, FL 33511
4 Beds
2 Baths
1,906 SqFt
Key Details
Sold Price $460,000
Property Type Single Family Home
Sub Type Single Family Residence
Listing Status Sold
Purchase Type For Sale
Square Footage 1,906 sqft
Price per Sqft $241
Subdivision Bloomingdale Trails
MLS Listing ID T3393158
Sold Date 08/31/22
Bedrooms 4
Full Baths 2
HOA Fees $167/ann
HOA Y/N Yes
Originating Board Stellar MLS
Year Built 2001
Annual Tax Amount $2,566
Lot Size 5,227 Sqft
Acres 0.12
Lot Dimensions 50x105
Property Description
Welcome to Bloomingdale Trails! A small, gated community with NO CDD FEE and a LOW MONTHLY HOA. Gated Community – YES, Pool – YES, No Carpet – YES, Fenced in Yard – YES, Dead End Street – YES, New Roof – YES. This home checks all of your boxes! As you walk up to the home you are greeted by a lovely outside porch. When you enter you will be immediately drawn to the gleaming Bamboo floors throughout. Enjoy the large living room/family room. The kitchen located in the middle of the home has ceramic tile, granite counter tops, white kitchen cabinets and stainless steel appliances. The home offers a lovely split floor plan with 2 bedrooms and 1 bathroom on one side with the third bedroom/office/den at the back of the home. On the other side of the home is the spacious owner’s suite. The owner’s bathroom has double sinks and a relaxing garden tub. From the kitchen and dining/family room you will love the wonderful view of your pool. Step outside and enjoy your beautiful pool and spa or relax in your spacious, fenced in backyard. With it's spacious floor plan and high ceilings this home is sure to please! Located right off of Bloomingdale Ave. making this home centrally located to Winthrop Town Center, shopping, restaurants, grocery stores, I75 and Hwy 301. Easy commute to Downtown Tampa, MacDill AFB and Beautiful Gulf Coast Beaches.
Location
State FL
County Hillsborough
Community Bloomingdale Trails
Zoning PD
Rooms
Other Rooms Attic, Den/Library/Office, Family Room, Inside Utility
Interior
Interior Features Cathedral Ceiling(s), Ceiling Fans(s), Eat-in Kitchen, High Ceilings, Kitchen/Family Room Combo, Living Room/Dining Room Combo, Vaulted Ceiling(s), Walk-In Closet(s), Window Treatments
Heating Central
Cooling Central Air
Flooring Ceramic Tile, Wood
Fireplace false
Appliance Dishwasher, Disposal, Electric Water Heater, Microwave, Range, Refrigerator, Water Purifier
Exterior
Exterior Feature Fence
Garage Garage Door Opener
Garage Spaces 2.0
Fence Vinyl
Pool Child Safety Fence, In Ground, Screen Enclosure
Community Features Deed Restrictions, Gated, Playground
Utilities Available Cable Connected, Electricity Connected, Public
Amenities Available Gated, Playground
Waterfront false
View Pool
Roof Type Shingle
Attached Garage true
Garage true
Private Pool Yes
Building
Lot Description Cul-De-Sac, In County, Sidewalk, Street Dead-End, Paved, Private
Story 1
Entry Level One
Foundation Slab
Lot Size Range 0 to less than 1/4
Sewer Public Sewer
Water Public
Architectural Style Ranch
Structure Type Block, Stucco
New Construction false
Schools
Elementary Schools Symmes-Hb
Middle Schools Giunta Middle-Hb
High Schools Spoto High-Hb
Others
Pets Allowed Yes
Senior Community No
Ownership Fee Simple
Monthly Total Fees $167
Acceptable Financing Cash, Conventional, FHA, VA Loan
Membership Fee Required Required
Listing Terms Cash, Conventional, FHA, VA Loan
Special Listing Condition None
Read Less
Want to know what your home might be worth? Contact us for a FREE valuation!

Our team is ready to help you sell your home for the highest possible price ASAP

© 2024 My Florida Regional MLS DBA Stellar MLS. All Rights Reserved.
Bought with EATON REALTY,LLC






