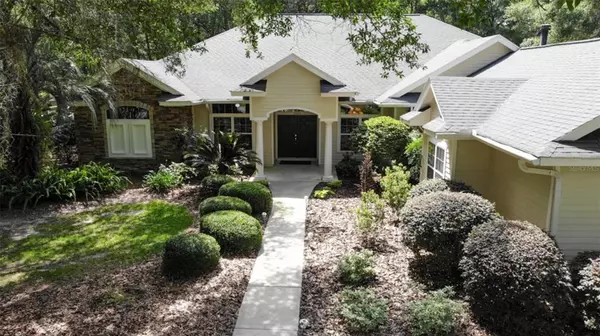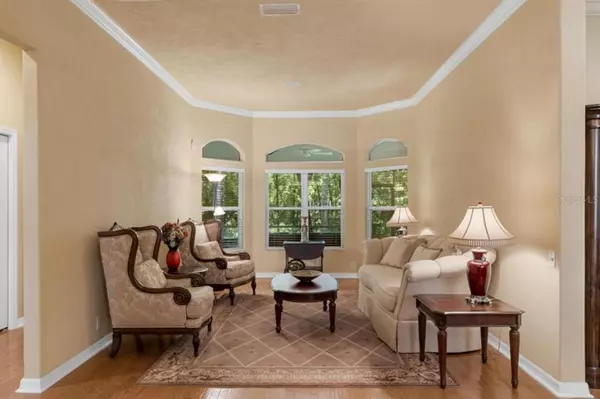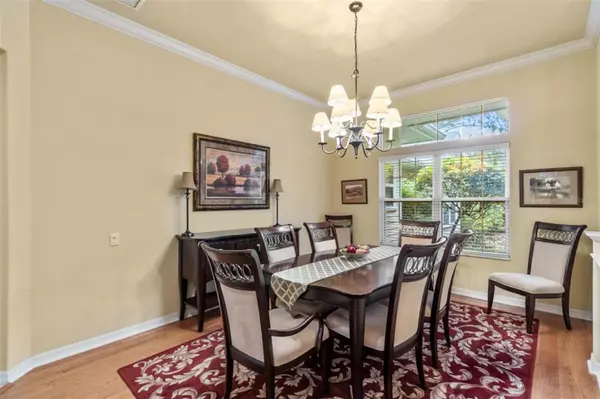$725,000
$739,900
2.0%For more information regarding the value of a property, please contact us for a free consultation.
3922 SW 88TH ST Gainesville, FL 32608
4 Beds
3 Baths
3,134 SqFt
Key Details
Sold Price $725,000
Property Type Single Family Home
Sub Type Single Family Residence
Listing Status Sold
Purchase Type For Sale
Square Footage 3,134 sqft
Price per Sqft $231
Subdivision Haile Plantation/Stratford Ridge Unit 34 Ph 4
MLS Listing ID T3381542
Sold Date 07/11/22
Bedrooms 4
Full Baths 3
Construction Status Inspections
HOA Fees $45/qua
HOA Y/N Yes
Originating Board Stellar MLS
Year Built 2003
Annual Tax Amount $9,534
Lot Size 0.510 Acres
Acres 0.51
Property Description
Located in desirable Stratford Ridge on one of the prettiest legacy oak lined streets in Haile Plantation, this impeccably maintained Rutenberg luxury home is move in ready. Custom built in 2003, this 4 bedroom, 3 bath home has 3134 square feet and sits on a beautifully landscaped half acre corner lot. With a hardi board and stacked stone facade exterior, this home is filled with custom features in all rooms such as rounded bead corners, crown molding, an abundance of picture and transom windows and gleaming hardwood floors. Double entry front doors lead to the formal living room and adjacent large formal dining room with an impressive designer chandelier. The large family room, which opens from the kitchen and breakfast room boasts a custom wall to wall media center, a gas fireplace and built-in surround sound. The spacious kitchen features tile floors, custom natural maple 42-inch cabinets with deep drawers and pullouts, stainless steel appliances, including a five-burner gas cook top, solid surface counters with tile back splash, and a large breakfast bar with prep sink. The master suite features an oversized bedroom with picture window views of the back yard. The giant designer master closet features his and hers areas and loads of custom shelving with an adjacent multi view dressing mirror. The spacious master bath features a large garden tub, glass enclosed shower and private water closet. Signature floating dual vanities with tile counters feature beautiful underneath lighting. A large, screened porch overlooks the spacious back yard which adjoins a beautiful hardwood preserve. With plenty of room for a future pool, this area offers infinite possibilities. The side entry 3 car garage offers plenty of convenient storage with lots of custom cabinets, a lighted workbench and a heavy lift garage storage system.
Location
State FL
County Alachua
Community Haile Plantation/Stratford Ridge Unit 34 Ph 4
Zoning PD
Rooms
Other Rooms Attic, Family Room, Inside Utility
Interior
Interior Features Ceiling Fans(s), Walk-In Closet(s)
Heating Central, Natural Gas
Cooling Central Air
Flooring Tile, Wood
Fireplaces Type Gas, Family Room
Furnishings Unfurnished
Fireplace true
Appliance Built-In Oven, Dishwasher, Disposal, Dryer, Microwave, Range, Refrigerator
Laundry Laundry Room
Exterior
Exterior Feature Irrigation System
Parking Features Garage Door Opener
Garage Spaces 3.0
Community Features Deed Restrictions
Utilities Available Cable Available
Amenities Available Golf Course, Horse Stables, Pool
Roof Type Shingle
Porch Porch, Screened
Attached Garage true
Garage true
Private Pool No
Building
Story 1
Entry Level One
Foundation Slab
Lot Size Range 1/2 to less than 1
Sewer Public Sewer
Water Public
Architectural Style Traditional
Structure Type Stone, Wood Frame
New Construction false
Construction Status Inspections
Schools
Elementary Schools Kimball Wiles Elementary School-Al
Middle Schools Kanapaha Middle School-Al
High Schools F. W. Buchholz High School-Al
Others
Pets Allowed Yes
Senior Community No
Ownership Fee Simple
Monthly Total Fees $75
Acceptable Financing Conventional, FHA, VA Loan
Membership Fee Required Required
Listing Terms Conventional, FHA, VA Loan
Special Listing Condition None
Read Less
Want to know what your home might be worth? Contact us for a FREE valuation!

Our team is ready to help you sell your home for the highest possible price ASAP

© 2024 My Florida Regional MLS DBA Stellar MLS. All Rights Reserved.
Bought with BHGRE THOMAS GROUP






