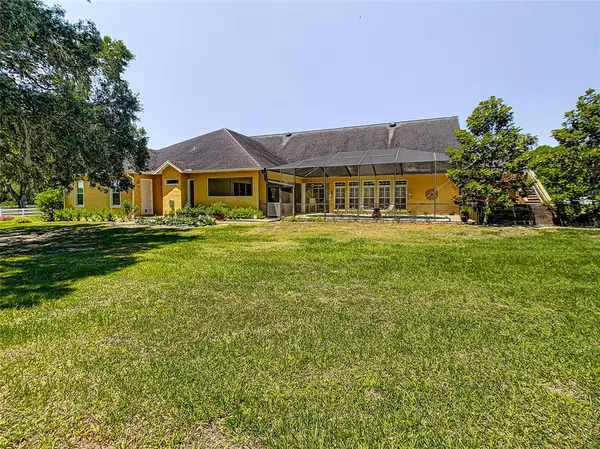$1,100,000
$1,100,000
For more information regarding the value of a property, please contact us for a free consultation.
4905 NW 110TH AVE Ocala, FL 34482
3 Beds
4 Baths
4,784 SqFt
Key Details
Sold Price $1,100,000
Property Type Single Family Home
Sub Type Single Family Residence
Listing Status Sold
Purchase Type For Sale
Square Footage 4,784 sqft
Price per Sqft $229
Subdivision Ag Nonsub
MLS Listing ID OM619032
Sold Date 06/24/22
Bedrooms 3
Full Baths 3
Half Baths 1
Construction Status Financing,Inspections,Other Contract Contingencies
HOA Y/N No
Originating Board Stellar MLS
Year Built 2003
Annual Tax Amount $13,468
Lot Size 10.000 Acres
Acres 10.0
Property Description
Centrally located in Ocala’s highly desirable NW Region, Oak Bell Estate is a 10 acre property convenient to both HITS and WEC. Fully fenced and gated, the property is immaculately landscaped with blooming vines, roses, and hibiscus, with a lovely circular drive that leads to the front of the main home. The custom-designed main home includes a variety of upgrades– tall ceilings run throughout the home, with tray detailing in the larger spaces. The eat-in kitchen includes stainless appliances, breakfast bar, island with gas range, and a huge walk-in pantry space. A custom stone fireplace runs floor-to-ceiling in the main living area, perfect for warming up on cooler winter evenings. If entertaining is a passion, this property is perfect– the home includes a spacious theater room and a screen-enclosed back patio that includes a covered area with summer kitchen and ceiling fan, sparkling saltwater pool, and plenty of space for seating. Also on property is an additional mobile home, which would work well for long-term or short-term guests. Offering a peaceful countryside location overlooking the training track on an adjacent property; this additional acreage including the track and barns is also available. This beautiful estate could also accommodate a barn and paddocks if horses are desired!
Location
State FL
County Marion
Community Ag Nonsub
Zoning A1
Interior
Interior Features Ceiling Fans(s), Eat-in Kitchen, High Ceilings, Solid Surface Counters, Solid Wood Cabinets, Stone Counters, Tray Ceiling(s), Walk-In Closet(s)
Heating Electric
Cooling Central Air, Zoned
Flooring Carpet, Tile, Wood
Fireplaces Type Family Room, Wood Burning
Fireplace true
Appliance Dishwasher, Microwave, Range, Refrigerator, Trash Compactor, Water Softener
Exterior
Exterior Feature Balcony, Fence, Irrigation System, Outdoor Grill, Outdoor Kitchen, Rain Gutters, Sidewalk
Garage Circular Driveway, Driveway, Garage Door Opener, Garage Faces Side, Oversized
Garage Spaces 3.0
Pool Gunite, In Ground, Screen Enclosure
Utilities Available Cable Available, Electricity Connected, Water Connected
Roof Type Shingle
Attached Garage true
Garage true
Private Pool Yes
Building
Lot Description Cleared, In County, Paved
Entry Level One
Foundation Slab
Lot Size Range 10 to less than 20
Sewer Septic Tank
Water Well
Structure Type Block, Concrete, Stucco
New Construction false
Construction Status Financing,Inspections,Other Contract Contingencies
Others
Senior Community No
Ownership Fee Simple
Acceptable Financing Cash, Conventional
Listing Terms Cash, Conventional
Special Listing Condition None
Read Less
Want to know what your home might be worth? Contact us for a FREE valuation!

Our team is ready to help you sell your home for the highest possible price ASAP

© 2024 My Florida Regional MLS DBA Stellar MLS. All Rights Reserved.
Bought with PEGASUS REALTY & ASSOC INC






