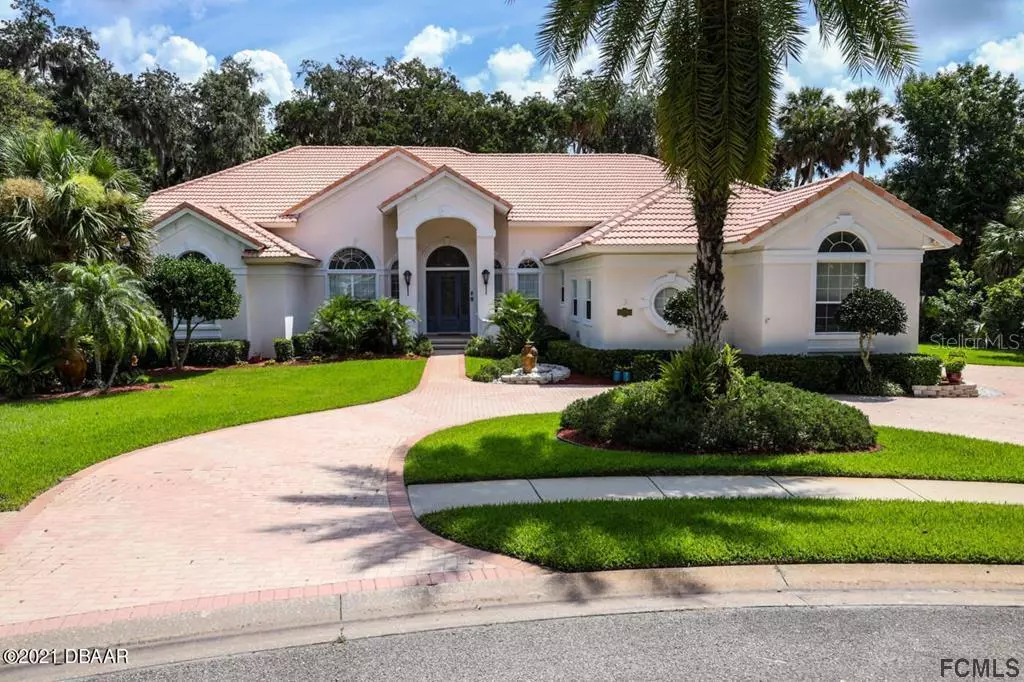$650,000
$699,900
7.1%For more information regarding the value of a property, please contact us for a free consultation.
3791 CARRICK DR Ormond Beach, FL 32174
4 Beds
3 Baths
3,445 SqFt
Key Details
Sold Price $650,000
Property Type Single Family Home
Sub Type Single Family Residence
Listing Status Sold
Purchase Type For Sale
Square Footage 3,445 sqft
Price per Sqft $188
Subdivision Not Assigned
MLS Listing ID FC269797
Sold Date 08/25/21
Bedrooms 4
Full Baths 3
HOA Fees $780
HOA Y/N Yes
Year Built 1998
Annual Tax Amount $8,760
Lot Size 0.530 Acres
Acres 0.53
Property Description
Signature architectural features abound in this Arthur Rutenberg custom POOL home in Halifax Plantation Golf Community. No cookie cutter home here! Situated on a quiet cul-de-sac and backing up to a natural preserve that abuts to Tomoka State Park, this allows you a very private setting. This 4 Bedroom, 3 Bath, 2.5 Car Garage is a split floor plan model with lots of extra rooms for entertaining! Formal Living and Dining Rooms. Full of soaring archways, volume ceilings, trey ceilings, dramatic windows, double sided fireplace, bay windows, niches and more that are signature marks of a Rutenberg home. The HUGE Master Suite includes a spacious bathroom with an ENORMOUS WALK IN CLOSET! All bedrooms are spacious. Lots of storage throughout the house. The back patio has a summer kitchen under the large screened pool and lanai. What a wonderful place to entertain family and friends. Close to Publix and convenient to I-95. Halifax Plantation has a beautiful golf course, clubhouse and restaurant
Location
State FL
County Volusia
Community Not Assigned
Zoning OUT/CNTY
Interior
Interior Features Cathedral Ceiling(s), Ceiling Fans(s), Central Vaccum, High Ceilings, Vaulted Ceiling(s), Walk-In Closet(s), Window Treatments
Heating Central, Electric
Cooling Central Air
Flooring Tile
Fireplace true
Appliance Dishwasher, Disposal, Dryer, Range, Refrigerator, Washer, Wine Refrigerator
Laundry Inside
Exterior
Exterior Feature Outdoor Kitchen
Parking Features Garage Faces Side, Oversized
Garage Spaces 2.0
Pool In Ground, Screen Enclosure
Community Features Pool
Utilities Available Sprinkler Well, Underground Utilities
Amenities Available Clubhouse, Golf Course, Pool, Trail(s)
Roof Type Tile
Porch Covered, Patio, Porch, Rear Porch, Screened
Garage true
Private Pool Yes
Building
Lot Description Cul-De-Sac, Irregular Lot
Story 1
Entry Level Multi/Split
Lot Size Range 1/4 to less than 1/2
Sewer Public Sewer
Water Public
Structure Type Block, Stucco
Others
Senior Community No
Acceptable Financing Cash, Conventional
Listing Terms Cash, Conventional
Read Less
Want to know what your home might be worth? Contact us for a FREE valuation!

Our team is ready to help you sell your home for the highest possible price ASAP

© 2024 My Florida Regional MLS DBA Stellar MLS. All Rights Reserved.
Bought with NON-MLS OFFICE






