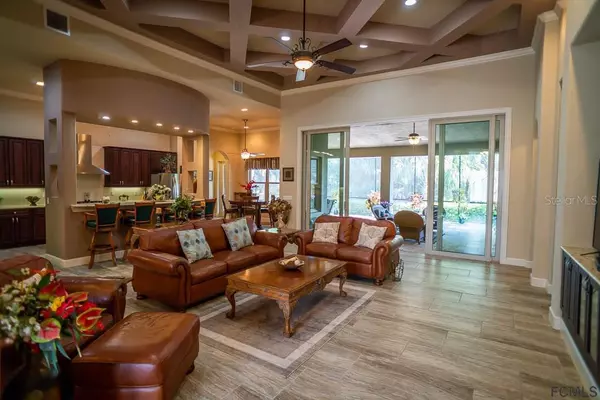$575,000
$589,000
2.4%For more information regarding the value of a property, please contact us for a free consultation.
713 WOODBRIDGE CT Ormond Beach, FL 32174
3 Beds
4 Baths
2,944 SqFt
Key Details
Sold Price $575,000
Property Type Single Family Home
Sub Type Single Family Residence
Listing Status Sold
Purchase Type For Sale
Square Footage 2,944 sqft
Price per Sqft $195
Subdivision Plantation Bay
MLS Listing ID FC255889
Sold Date 10/09/20
Bedrooms 3
Full Baths 3
Half Baths 1
HOA Fees $212
HOA Y/N Yes
Originating Board Flagler
Year Built 2014
Annual Tax Amount $7,457
Lot Size 0.360 Acres
Acres 0.36
Property Description
NO NEED TO WAIT FOR A NEW BUILD. ABSOLUTELY STUNNING INSIDE AND OUT. OVER $100,000 IN UPGRADES. PERFECTLY SITUATED IN CUL DE SAC. EXTERIOR FEATURES PAVER DRIVE, STACKED STONE ACCENTS, CUSTOM DOUBLE ENTRY DOORS AND TILE ROOF. OVERSIZED TWO CAR GARAGE WITH SEPARATE GOLF CART ENTRANCE. LARGE OPEN FOYER WITH CROWN MOLDINGS AND DESIGNER TILE THROUGHOUT. CHEF'S KITCHEN FEATURES 5 BURNER GAS COOK TOP WITH DECORATIVE VENT HOOD. GRANITE COUNTERS, EXTRA ICE-MAKER, INSTANT HOT WATER AND SEPARATE BREAKFAST AREA. GREAT ROOM FEATURES COIFFERED CEILINGS AND BUILT INS. SPLIT PLAN WITH LARGE MASTER BR WITH HUGE WALK IN CLOSETS. MASTER BATH FEATURES SOAKER TUB AND OVERSIZED VANITIES. OVERSIZED SCREENED LANAI OVERLOOKING LUSH PRESERVE WITH ALL PAVERS AND SUMMER KITCHEN WITH BAR, GRILL AND FRIDGE. SEPARATE OFFICE WITH BUILT IN DESK AND STORAGE. PLANTATION SHUTTERS THROUGHOUT AS WELL AS MANY ADDITIONAL ARCHITECTURAL FEATURES. THIS EXECUTIVE HOME IS LISTED WELL BELOW REPLACEMENT COST
Location
State FL
County Flagler
Community Plantation Bay
Zoning PUD
Interior
Interior Features Ceiling Fans(s), High Ceilings, Walk-In Closet(s), Window Treatments
Heating Central, Electric, Heat Pump
Cooling Central Air
Flooring Tile
Appliance Dishwasher, Disposal, Dryer, Ice Maker, Microwave, Range, Refrigerator, Washer
Laundry Inside, Laundry Room
Exterior
Exterior Feature Outdoor Kitchen, Rain Gutters
Parking Features Garage Faces Side, Golf Cart Garage, Oversized
Garage Spaces 2.0
Utilities Available Cable Available, Sewer Connected, Sprinkler Well, Underground Utilities, Water Connected
Amenities Available Gated, Trail(s)
Roof Type Tile
Porch Covered, Patio, Porch, Rear Porch, Screened
Garage true
Private Pool No
Building
Lot Description Conservation Area, Cul-De-Sac, Irregular Lot
Story 1
Entry Level Multi/Split
Lot Size Range 1/4 to less than 1/2
Builder Name KARGAR CONSTRUCTION
Sewer Public Sewer
Water Public, Well
Architectural Style Contemporary
Structure Type Block, Stucco
Others
HOA Fee Include Guard - 24 Hour, Maintenance Grounds, Trash
Senior Community No
Acceptable Financing Cash, Conventional
Listing Terms Cash, Conventional
Read Less
Want to know what your home might be worth? Contact us for a FREE valuation!

Our team is ready to help you sell your home for the highest possible price ASAP

© 2024 My Florida Regional MLS DBA Stellar MLS. All Rights Reserved.
Bought with RE/MAX SELECT PROFESSIONALS






