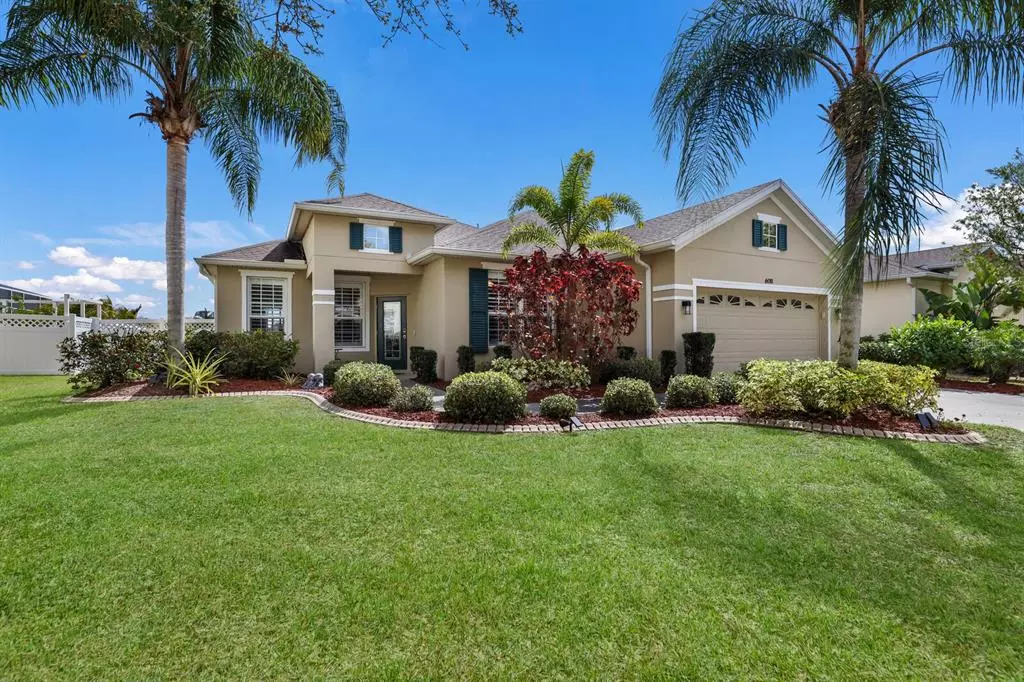$595,000
$608,500
2.2%For more information regarding the value of a property, please contact us for a free consultation.
6011 43RD CT E Bradenton, FL 34203
3 Beds
2 Baths
2,107 SqFt
Key Details
Sold Price $595,000
Property Type Single Family Home
Sub Type Single Family Residence
Listing Status Sold
Purchase Type For Sale
Square Footage 2,107 sqft
Price per Sqft $282
Subdivision Barrington Ridge Ph 1A
MLS Listing ID A4527821
Sold Date 04/25/22
Bedrooms 3
Full Baths 2
Construction Status No Contingency
HOA Fees $65/qua
HOA Y/N Yes
Originating Board Stellar MLS
Year Built 2004
Annual Tax Amount $4,168
Lot Size 9,583 Sqft
Acres 0.22
Property Description
Enjoy amazing sunsets from this welcoming, light and bright home on one of the best lake view lots in popular Barrington Ridge. The floorplan flows smoothly and lives bigger than the actual square footage. Enhancements include updated lighting and other tastefully modern touches. Curb appeal abounds with plantation shutters, front door glass insert and lush landscaping - a welcoming entry to come home to and to greet guests. Newer paint on walls, ceilings and baseboards, newer carpet in bedrooms and newer flooring in the office. Updated kitchen with white cabinets and stainless steel appliances. More upgrades include granite in kitchen, quartz in the bathrooms, AC in 2017 and a four foot garage extension for extra storage. This functional and flexible floor plan features 3 beds, 2 full baths, plus a private den/office AND an additional flex space to fit your lifestyle. Sliding barn door leads into laundry room. This home is in pristine condition, pride of ownership shows. Community has a pool with waterslide and a low HOA. The central location gives you easy access to the beaches, downtown Sarasota, I75, the airport, Lakewood Ranch and popular UTC for convenient shopping and eats. Florida living at its best!
Location
State FL
County Manatee
Community Barrington Ridge Ph 1A
Zoning PDR/W
Direction E
Rooms
Other Rooms Bonus Room, Den/Library/Office, Family Room, Florida Room, Inside Utility
Interior
Interior Features Ceiling Fans(s), Eat-in Kitchen, Kitchen/Family Room Combo, Master Bedroom Main Floor, Pest Guard System, Solid Surface Counters
Heating Central
Cooling Central Air
Flooring Carpet, Ceramic Tile
Fireplace false
Appliance Dishwasher, Disposal, Dryer, Electric Water Heater, Kitchen Reverse Osmosis System, Microwave, Range, Refrigerator, Washer
Laundry Laundry Room
Exterior
Exterior Feature Irrigation System, Rain Gutters, Sidewalk, Sliding Doors
Garage Garage Door Opener
Garage Spaces 2.0
Fence Fenced, Vinyl
Community Features Pool
Utilities Available Cable Connected, Electricity Connected, Public, Sewer Connected
Amenities Available Pool
Waterfront false
View Y/N 1
View Water
Roof Type Shingle
Porch Enclosed, Porch, Screened
Attached Garage true
Garage true
Private Pool No
Building
Entry Level One
Foundation Slab
Lot Size Range 0 to less than 1/4
Sewer Public Sewer
Water Public
Structure Type Block, Stucco
New Construction false
Construction Status No Contingency
Schools
Elementary Schools Tara Elementary
Middle Schools Braden River Middle
High Schools Braden River High
Others
Pets Allowed Yes
Senior Community No
Ownership Fee Simple
Monthly Total Fees $65
Acceptable Financing Cash, Conventional, VA Loan
Membership Fee Required Required
Listing Terms Cash, Conventional, VA Loan
Num of Pet 2
Special Listing Condition None
Read Less
Want to know what your home might be worth? Contact us for a FREE valuation!

Our team is ready to help you sell your home for the highest possible price ASAP

© 2024 My Florida Regional MLS DBA Stellar MLS. All Rights Reserved.
Bought with BETTER REAL ESTATE LLC






