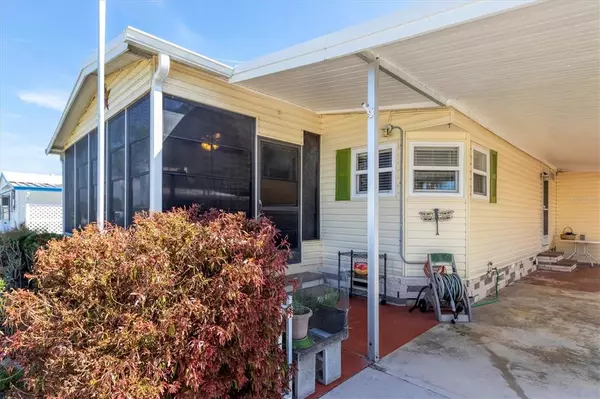$226,000
$219,000
3.2%For more information regarding the value of a property, please contact us for a free consultation.
6312 FALCON DR Englewood, FL 34224
2 Beds
2 Baths
1,040 SqFt
Key Details
Sold Price $226,000
Property Type Other Types
Sub Type Manufactured Home
Listing Status Sold
Purchase Type For Sale
Square Footage 1,040 sqft
Price per Sqft $217
Subdivision Lemon Bay Isles Ph 01
MLS Listing ID D6124122
Sold Date 04/20/22
Bedrooms 2
Full Baths 2
Construction Status Inspections
HOA Fees $2/ann
HOA Y/N Yes
Originating Board Stellar MLS
Year Built 1983
Annual Tax Amount $1,154
Lot Size 7,405 Sqft
Acres 0.17
Property Description
Well cared for home located in the popular community of Lemon Bay Isles. You will LOVE the large open kitchen that offers corian countertops and plenty of cabinet space for all your cooking needs. The Kitchen is wide open to the Living Room which makes for great entertaining with the family that visits OR the great neighbors you will meet. Both bedrooms are spacious with nice closet space and both bathrooms have been updated by the current owner. The laundry room is inside the property with nice storage space and leads to the side carport patio. There are 2 great storage sheds that will fit all your beach gear, bikes, fishing poles and more. Some of the many updates this home has to offer include newer windows, water heater, laminate flooring, appliances, bathrooms (2017), gutters (2021) and more. No land fees in this community and low HOA dues and Clubhouse fees. This home is under 5 miles to Englewood Beach, shopping, restaurants and all the great entertainment that Englewood has to offer. Pets are welcome and don't forget your golf cart. Goods times ahead when you make the decision to purchase this fantastic home.
Location
State FL
County Charlotte
Community Lemon Bay Isles Ph 01
Zoning MHC
Interior
Interior Features Ceiling Fans(s), Eat-in Kitchen, Walk-In Closet(s), Window Treatments
Heating Central, Electric
Cooling Central Air
Flooring Laminate
Fireplace false
Appliance Dishwasher, Dryer, Electric Water Heater, Microwave, Range, Refrigerator, Washer
Exterior
Exterior Feature Rain Gutters, Sliding Doors, Storage
Community Features Buyer Approval Required, Deed Restrictions, Golf Carts OK, Pool, Tennis Courts
Utilities Available Cable Available, Electricity Connected
Waterfront false
Roof Type Membrane
Garage false
Private Pool No
Building
Entry Level One
Lot Size Range 0 to less than 1/4
Sewer Public Sewer
Water Public
Structure Type Vinyl Siding
New Construction false
Construction Status Inspections
Others
Pets Allowed Yes
Senior Community Yes
Pet Size Extra Large (101+ Lbs.)
Ownership Fee Simple
Monthly Total Fees $22
Acceptable Financing Cash, Conventional
Membership Fee Required Required
Listing Terms Cash, Conventional
Num of Pet 2
Special Listing Condition None
Read Less
Want to know what your home might be worth? Contact us for a FREE valuation!

Our team is ready to help you sell your home for the highest possible price ASAP

© 2024 My Florida Regional MLS DBA Stellar MLS. All Rights Reserved.
Bought with MEDWAY REALTY






