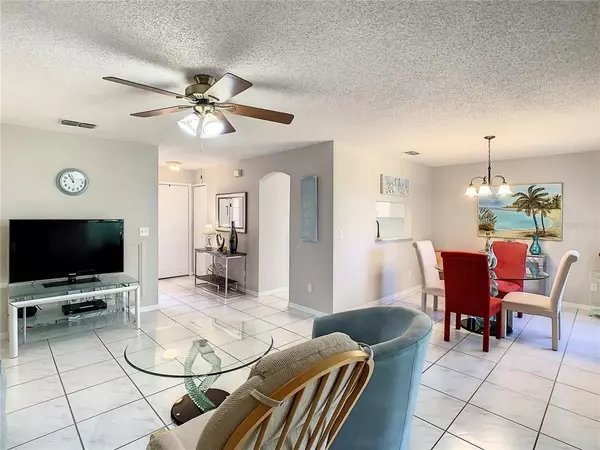$325,000
$319,000
1.9%For more information regarding the value of a property, please contact us for a free consultation.
3523 WESTERHAM DR Clermont, FL 34711
2 Beds
2 Baths
1,333 SqFt
Key Details
Sold Price $325,000
Property Type Single Family Home
Sub Type Single Family Residence
Listing Status Sold
Purchase Type For Sale
Square Footage 1,333 sqft
Price per Sqft $243
Subdivision Brighton At Kings Ridge Ph 01
MLS Listing ID S5063875
Sold Date 03/31/22
Bedrooms 2
Full Baths 2
Construction Status No Contingency
HOA Fees $379/mo
HOA Y/N Yes
Originating Board Stellar MLS
Year Built 1997
Annual Tax Amount $2,746
Lot Size 4,791 Sqft
Acres 0.11
Property Description
Located in the beautiful gated community of Kings Ridge this sought after Crown model features a large living room/dining room with tile flooring that is perfect for entertaining family and friends as well as 2 roomy bedrooms, both with hardwood floors and walk in closets, and an additional office/den that offers loads of possibilities. The kitchen has a lovely eating area, stone countertops, upgraded cabinets with pull out racks, crown molding, a closet pantry and a pass through to the dining room. The master bath has a large walk in shower and has just been remodeled with all new tile and a new toilet. The second bathroom has a shower/tub combination and linen closet for extra storage and there is an inside laundry room with added cabinet space. The rear lanai, which offers a great option to sit and enjoy your morning coffee or a cold drink in the evening, can be accessed from both the living room and master bedroom via sliding glass doors and is enclosed with glass windows so you have the option of closing them on cool days or opening them up and enjoying the fresh air on warmer days...The home is in excellent condition and the roof was replaced on 12/17....Kings Ridge is a 24 hour guard gated community with two 18 hole golf courses, a fabulous multi-million dollar clubhouse, 3 pools, 2 fitness centers and tennis, pickleball, shuffleboard and basketball courts. There's a full time social director with loads of planned events and activities and easy access via a golf cart to plenty of shopping and restaurants. The HOA fee includes cable, home phone and internet, complete lawn care including trimming of shrubs, mulch and care of the irrigation system and exterior painting of the home every 5-6 years.
Location
State FL
County Lake
Community Brighton At Kings Ridge Ph 01
Zoning PUD
Interior
Interior Features Ceiling Fans(s), Eat-in Kitchen, Walk-In Closet(s)
Heating Electric
Cooling Central Air
Flooring Ceramic Tile, Wood
Furnishings Unfurnished
Fireplace false
Appliance Dishwasher, Dryer, Microwave, Range, Refrigerator, Washer
Laundry Inside
Exterior
Exterior Feature Irrigation System
Parking Features Garage Door Opener
Garage Spaces 1.0
Community Features Deed Restrictions, Fitness Center, Gated, Golf Carts OK, Golf, Pool, Tennis Courts
Utilities Available BB/HS Internet Available, Cable Connected, Electricity Connected
Amenities Available Basketball Court, Cable TV, Clubhouse, Fitness Center, Gated, Pickleball Court(s), Pool, Recreation Facilities, Sauna, Security, Shuffleboard Court, Spa/Hot Tub, Tennis Court(s)
Roof Type Shingle
Porch Enclosed, Patio
Attached Garage true
Garage true
Private Pool No
Building
Entry Level One
Foundation Slab
Lot Size Range 0 to less than 1/4
Sewer Public Sewer
Water Public
Architectural Style Contemporary
Structure Type Block, Stucco
New Construction false
Construction Status No Contingency
Others
Pets Allowed Yes
HOA Fee Include Guard - 24 Hour, Cable TV, Pool, Internet, Maintenance Structure, Maintenance Grounds, Private Road, Recreational Facilities, Security
Senior Community Yes
Ownership Fee Simple
Monthly Total Fees $379
Acceptable Financing Cash, Conventional, FHA, VA Loan
Membership Fee Required Required
Listing Terms Cash, Conventional, FHA, VA Loan
Special Listing Condition None
Read Less
Want to know what your home might be worth? Contact us for a FREE valuation!

Our team is ready to help you sell your home for the highest possible price ASAP

© 2024 My Florida Regional MLS DBA Stellar MLS. All Rights Reserved.
Bought with COLDWELL BANKER REALTY






