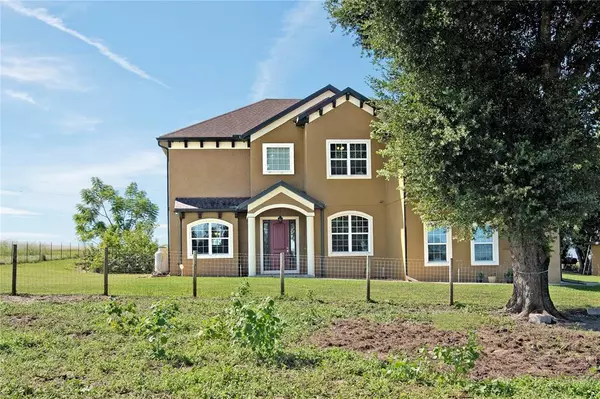$675,000
$675,000
For more information regarding the value of a property, please contact us for a free consultation.
10700 SOUTH AVE Howey In The Hills, FL 34737
5 Beds
5 Baths
4,103 SqFt
Key Details
Sold Price $675,000
Property Type Single Family Home
Sub Type Single Family Residence
Listing Status Sold
Purchase Type For Sale
Square Footage 4,103 sqft
Price per Sqft $164
Subdivision Acreage & Unrec
MLS Listing ID G5046970
Sold Date 02/25/22
Bedrooms 5
Full Baths 4
Half Baths 1
Construction Status Inspections
HOA Y/N No
Year Built 2015
Annual Tax Amount $3,844
Lot Size 5.000 Acres
Acres 5.0
Property Description
LOCATION, LOCATION, LOCATION. Looking for peace and serenity? Less than 3 miles to the turnpike. Come look at this magnificent custom built home on 5 acres that is fences for your horses or animals. This home offers 5 bedrooms, 4.5 bathrooms, oversized 2 car garage with an additional garage that is separate. As you walk in you see a grand staircase. One of the bedrooms is downstairs or you can use it as an office or den. To the left you have a large formal dinning room that opens into the Gourmet kitchen with stainless steel appliances, soft close doors and pull outs in the cabinets. Gas stove with range hood. Large open kitchen to move around in with a wet bar to sit at. Kitchen opens into the large family room with fire place and vaulted ceilings. Upstairs you have 4 bedrooms. The master suite is oversized with a wet bar and a balcony to look over the beautiful land, large jacuzzi tub, double sinks and double closets. Outside you have a covered and screened area to entertain family and friends, very nice outdoor kitchen with gas grill, vented hood and refrigerator. The property boost large trees and many different kinds of fruit trees. Home is energy efficient with spray foam, double pained tinted windows, well has 2 house power pump and has been wired for a pool.
Location
State FL
County Lake
Community Acreage & Unrec
Zoning A
Rooms
Other Rooms Formal Dining Room Separate
Interior
Interior Features Ceiling Fans(s), Eat-in Kitchen, High Ceilings, Living Room/Dining Room Combo, Dormitorio Principal Arriba, Open Floorplan, Walk-In Closet(s), Wet Bar
Heating Central
Cooling Central Air
Flooring Ceramic Tile, Tile
Fireplaces Type Decorative, Family Room, Gas
Furnishings Unfurnished
Fireplace true
Appliance Dishwasher, Disposal, Microwave, Range, Range Hood, Refrigerator
Laundry Inside, Laundry Room
Exterior
Exterior Feature Fence, Irrigation System, Outdoor Kitchen
Garage Driveway, Open, Oversized
Garage Spaces 3.0
Fence Cross Fenced
Utilities Available Cable Available
Waterfront false
View Park/Greenbelt
Roof Type Shingle
Porch Covered, Enclosed, Patio, Rear Porch, Screened
Attached Garage true
Garage true
Private Pool No
Building
Lot Description Conservation Area, In County, Pasture, Unpaved, Zoned for Horses
Entry Level Two
Foundation Slab
Lot Size Range 5 to less than 10
Sewer Private Sewer, Septic Tank
Water Private, Well
Architectural Style Mediterranean
Structure Type Block,Stucco
New Construction false
Construction Status Inspections
Others
Pets Allowed Yes
Senior Community No
Ownership Fee Simple
Acceptable Financing Cash, Conventional, VA Loan
Listing Terms Cash, Conventional, VA Loan
Special Listing Condition None
Read Less
Want to know what your home might be worth? Contact us for a FREE valuation!

Our team is ready to help you sell your home for the highest possible price ASAP

© 2024 My Florida Regional MLS DBA Stellar MLS. All Rights Reserved.
Bought with JC PENNY REALTY LLC






