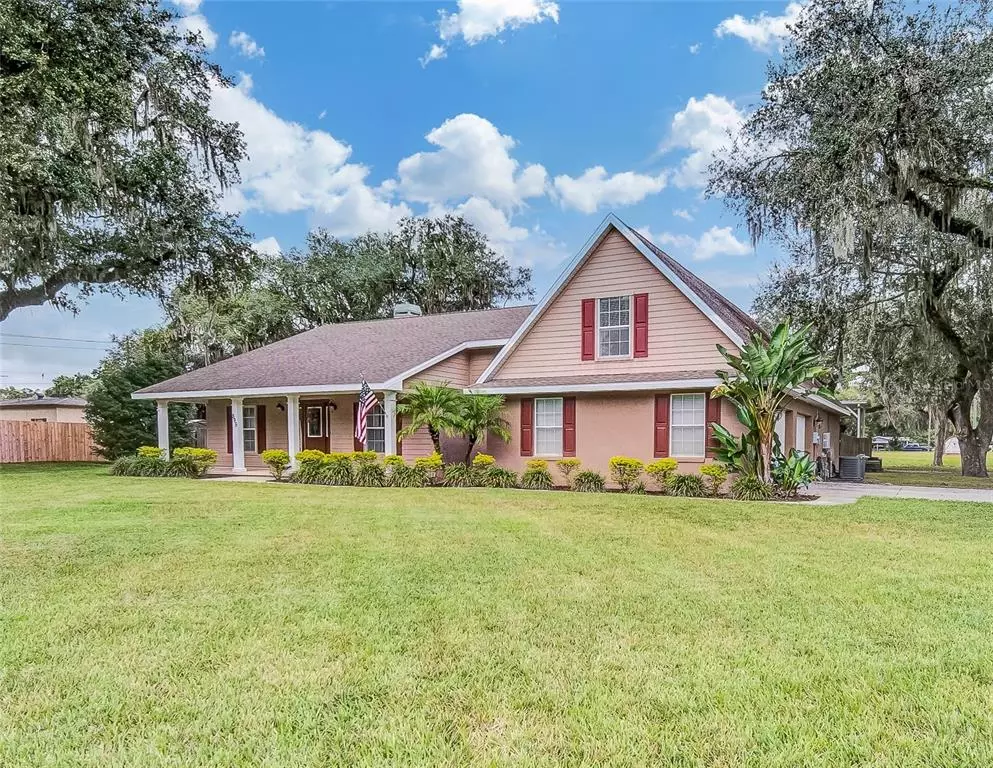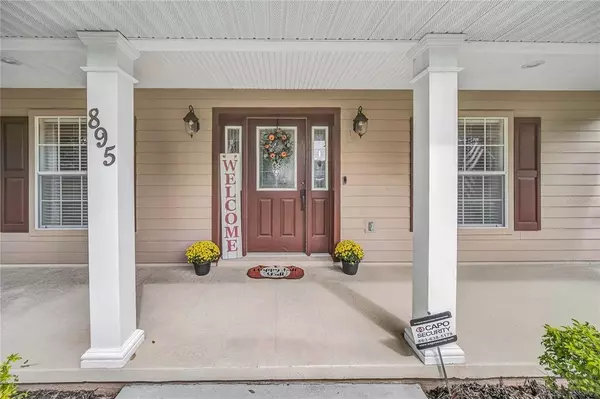$380,000
$379,900
For more information regarding the value of a property, please contact us for a free consultation.
895 6TH ST NE Fort Meade, FL 33841
3 Beds
2 Baths
2,372 SqFt
Key Details
Sold Price $380,000
Property Type Single Family Home
Sub Type Single Family Residence
Listing Status Sold
Purchase Type For Sale
Square Footage 2,372 sqft
Price per Sqft $160
Subdivision Great Oak Park
MLS Listing ID P4918037
Sold Date 01/13/22
Bedrooms 3
Full Baths 2
Construction Status Appraisal,Financing,Inspections
HOA Y/N No
Year Built 2005
Annual Tax Amount $3,790
Lot Size 0.440 Acres
Acres 0.44
Lot Dimensions 141.5x135
Property Description
Welcome to 895 6th Street NE, located in the historic town of Fort Meade. Upon entering this custom build by Walter Graves, you will be greeted by endless quality and character. A formal office is accompanied by french doors and custom built in book shelves are noted upon entering through the foyer. The great room boasts 10 ft ceilings, an abundance of crown molding and is centered around a stone natural gas fireplace. Custom built in cabinets are also noted. A double pane sliding glass door and wall length panoramic window allows for the perfect view of the privacy fenced backyard. An oversized screened in back porch measuring at 42x12 makes entertaining a pleasure. The kitchen includes a farm house sink, custom natural wood cabinets, a walk in pantry, a wine cooler, granite counter tops, and stainless steel appliances. All new interior paint, upgraded light fixtures, and a new subway tile back splash. When exiting the kitchen you will find a spacious laundry room with a tub sink for convenience. this home features a split open floor plan. two bedrooms are noted on the opposite side of the home with oversized closets and a bathroom. the secluded master bedroom is accompanied by a tray ceiling and an exterior door that exits onto your oversized back porch. Your attached master bath consists of dual sinks and a ceramic tile walk in shower with dual shower heads. The spacious walk in master closet allows for tons of storage. Upstairs you will find a massive entertainment/theater room that is currently being used as a office/4th bedroom. This room includes surround sound, dimmed lighting, and a plumbed bar with a mini refrigerator for entertaining. The upgrades in this home are endless as it offers a tankless gas water heater, st augustine lawn w/ irrigation, double pane windows, architectural shingles, wood floors, and even a central vacuum system for convenience when cleaning. In addition, you will find an over sized garage, a custom awning, 30x12 boat/rv aluminum covered parking with electric and overhead lighting. Also, a shed with electric, sink, and a custom wood working bench. This home is located in an established neighborhood and is surrounded by mature oak trees. This home is one of a kind and is situated on an oversized corner lot with no HOA.
Location
State FL
County Polk
Community Great Oak Park
Direction NE
Rooms
Other Rooms Bonus Room
Interior
Interior Features Built-in Features, Ceiling Fans(s), Central Vaccum, Crown Molding, Kitchen/Family Room Combo, Master Bedroom Main Floor, Solid Wood Cabinets, Split Bedroom, Stone Counters, Thermostat, Tray Ceiling(s), Window Treatments
Heating Heat Pump
Cooling Central Air
Flooring Wood
Fireplaces Type Gas, Living Room
Fireplace true
Appliance Dishwasher, Disposal, Dryer, Range, Refrigerator, Tankless Water Heater, Washer
Exterior
Exterior Feature Irrigation System, Storage
Parking Features Boat, Driveway, Garage Faces Side, RV Carport
Garage Spaces 2.0
Fence Wood
Utilities Available BB/HS Internet Available, Cable Available, Electricity Connected, Natural Gas Connected, Sewer Connected, Water Connected
Roof Type Shingle
Porch Deck, Front Porch, Patio, Porch, Rear Porch, Screened
Attached Garage true
Garage true
Private Pool No
Building
Story 2
Entry Level Two
Foundation Slab
Lot Size Range 1/4 to less than 1/2
Sewer Public Sewer
Water Public
Architectural Style Ranch
Structure Type Block
New Construction false
Construction Status Appraisal,Financing,Inspections
Schools
Elementary Schools Lewis Anna Woodbury Elementary
Middle Schools Fort Meade Middle
High Schools Fort Meade Junior/Senior High
Others
Senior Community No
Ownership Fee Simple
Acceptable Financing Cash, Conventional, FHA, VA Loan
Listing Terms Cash, Conventional, FHA, VA Loan
Special Listing Condition None
Read Less
Want to know what your home might be worth? Contact us for a FREE valuation!

Our team is ready to help you sell your home for the highest possible price ASAP

© 2024 My Florida Regional MLS DBA Stellar MLS. All Rights Reserved.
Bought with KELLER WILLIAMS REALTY SMART 1






