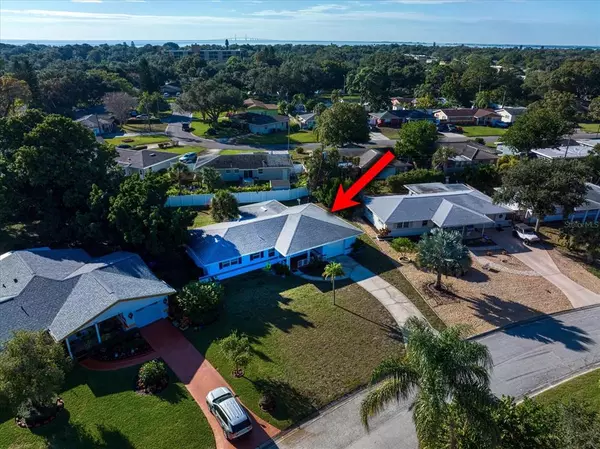$337,500
$325,000
3.8%For more information regarding the value of a property, please contact us for a free consultation.
964 63RD AVE S St Petersburg, FL 33705
2 Beds
2 Baths
1,365 SqFt
Key Details
Sold Price $337,500
Property Type Single Family Home
Sub Type Single Family Residence
Listing Status Sold
Purchase Type For Sale
Square Footage 1,365 sqft
Price per Sqft $247
Subdivision Wedgewood Park
MLS Listing ID U8145874
Sold Date 01/04/22
Bedrooms 2
Full Baths 2
Construction Status Inspections
HOA Y/N No
Year Built 1958
Annual Tax Amount $725
Lot Size 10,018 Sqft
Acres 0.23
Lot Dimensions 78x123
Property Description
Brand New gray dimensional shingle roof installed December 2021. Home is located in Pinellas Point area near Vista Park with boat launch, picnic area and pier. Also has easy access to 275 points south and north, close to Eckerd College, St Pete's fabulous Beaches and just 10 minutes from downtown St Pete. From the moment you enter from large front porch, you can appreciate the open floor plan and spacious room sizes. The home is 2 bed and 2 bath with a bonus family/den room on the back that could be used as third bedroom and 1365 heated square feet. The updates include newer insulated windows, all newer exterior doors, hurricane garage door with garage door opener, metal storm shutters, newer electric panel box and exterior painted last year. Both master ensuite bath and hall bath have vintage tile in nice condition. There are terrazzo floors throughout and with a little polishing will look fantastic! Block construction. No flood insurance required. Must See!
Location
State FL
County Pinellas
Community Wedgewood Park
Zoning SFR
Direction S
Interior
Interior Features Coffered Ceiling(s), Master Bedroom Main Floor, Open Floorplan
Heating Central
Cooling Central Air
Flooring Terrazzo
Fireplace false
Appliance Built-In Oven, Cooktop, Dishwasher, Dryer, Microwave, Range Hood, Refrigerator, Washer
Laundry In Garage
Exterior
Exterior Feature Fence, Hurricane Shutters
Garage Garage Door Opener, Oversized
Garage Spaces 2.0
Utilities Available Sewer Connected, Water Connected
Waterfront false
Roof Type Shingle
Porch Front Porch
Attached Garage true
Garage true
Private Pool No
Building
Story 1
Entry Level One
Foundation Slab
Lot Size Range 0 to less than 1/4
Sewer Public Sewer
Water Public
Architectural Style Ranch
Structure Type Block
New Construction false
Construction Status Inspections
Others
Pets Allowed Yes
Senior Community No
Ownership Fee Simple
Acceptable Financing Cash, Conventional
Listing Terms Cash, Conventional
Special Listing Condition None
Read Less
Want to know what your home might be worth? Contact us for a FREE valuation!

Our team is ready to help you sell your home for the highest possible price ASAP

© 2024 My Florida Regional MLS DBA Stellar MLS. All Rights Reserved.
Bought with DALTON WADE INC






