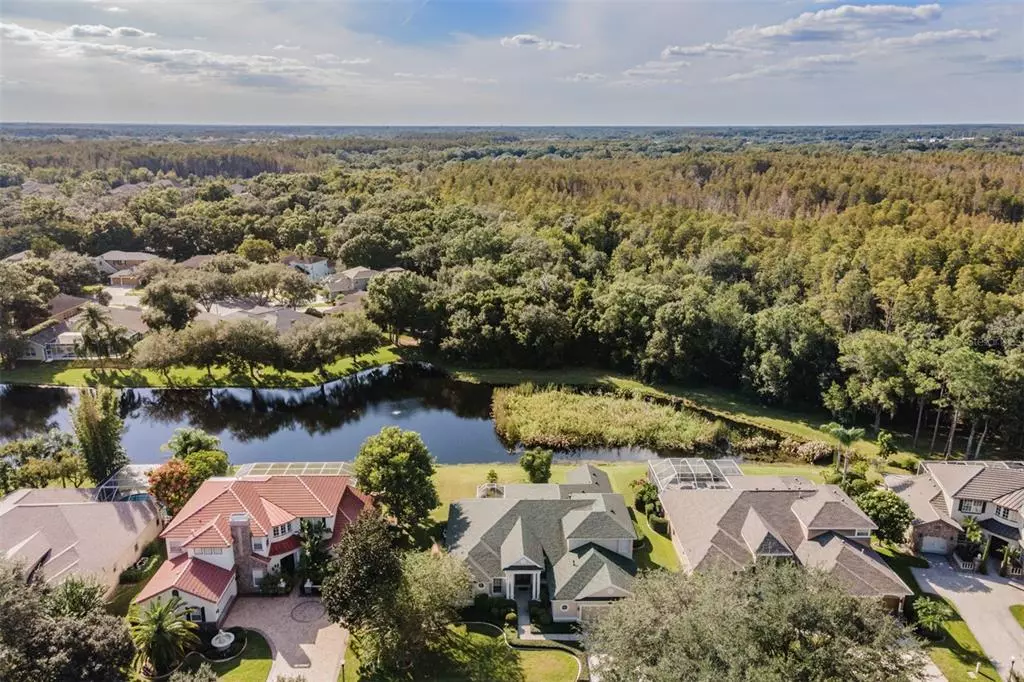$825,000
$825,000
For more information regarding the value of a property, please contact us for a free consultation.
2123 CLIMBING IVY DR Tampa, FL 33618
5 Beds
3 Baths
3,904 SqFt
Key Details
Sold Price $825,000
Property Type Single Family Home
Sub Type Single Family Residence
Listing Status Sold
Purchase Type For Sale
Square Footage 3,904 sqft
Price per Sqft $211
Subdivision Deer Creek
MLS Listing ID T3336510
Sold Date 12/21/21
Bedrooms 5
Full Baths 3
HOA Fees $115/mo
HOA Y/N Yes
Year Built 2000
Annual Tax Amount $7,968
Lot Size 10,018 Sqft
Acres 0.23
Lot Dimensions 80x125
Property Description
BEAUTIFUL EXECUTIVE HOME located in the GATED community of Deer Creek in the Lake Magdalene/Carrollwood Area. You will love driving into this neighborhood with it’s mature landscaping and ponds as you make your way to this gorgeous home. The home has been impeccably maintained inside and out! Enter into the lead glass double doors allowing natural light to radiate into the home showing off the plantations shutters, wood floors, soaring ceiling, archways and column. The Dining Room opens up to the Great Room allowing views of the lovely Living Room, Lanai and Backyard Pond making it perfect for entertaining. The Kitchen and Family Room create an elegant but warm space for enjoying everyday life. You will appreciate the Kitchen as it is Chef’s Dream offering 42inch wood cabinets, granite countertops, double ovens, island, walk in pantry and breakfast bar overlooking the Family Room with a built-in fireplace. There also is a gas hook up already in place for a gas cooktop! This split floorplan home features nicely sized bedrooms all on the first level. The spacious Master suite has tray ceilings with a private door to the lanai, an en suite bath with a jetted soaking garden tub, large walk-in shower and separate vanities. The Master Closets are amazing with custom shelving and racks that easily pull down to retrieve your closing. The Lanai is very private and tranquil with the sound of the heated spa’s waterfall and backyard water view.
We cannot forget to mention the office that can also be used as a bedroom along with the Large Upstairs Media Room that could also be used as a game room. The Utility room houses the washer & dryer, 2nd refrigerator (does not convey), a utility sink and plenty of storage which would make a perfect craft room. The 2 Car Garage is as large as a 3 Car Garage & has plenty of space to store a golf cart along the inside. AC 2019 & Roof 2014 & recently painted interior and exterior. No CDD & Low HOA Fees. The home is centrally located off Bearss Ave allowing easy access to I275, Tampa Airport and to plenty of shops and restaurants…This Home is just waiting for you with so much to offer…Do not miss out! It is a one of a kind!
Location
State FL
County Hillsborough
Community Deer Creek
Zoning RSC-4
Rooms
Other Rooms Bonus Room, Den/Library/Office, Family Room, Inside Utility
Interior
Interior Features Built-in Features, Ceiling Fans(s), Crown Molding, Eat-in Kitchen, High Ceilings, Kitchen/Family Room Combo, Solid Wood Cabinets, Split Bedroom, Stone Counters, Thermostat, Vaulted Ceiling(s), Walk-In Closet(s), Window Treatments
Heating Central
Cooling Central Air
Flooring Carpet, Ceramic Tile, Wood
Fireplaces Type Living Room, Non Wood Burning
Furnishings Unfurnished
Fireplace true
Appliance Built-In Oven, Cooktop, Dishwasher, Disposal, Dryer, Electric Water Heater, Microwave, Range Hood, Refrigerator, Washer
Laundry Laundry Room
Exterior
Exterior Feature Hurricane Shutters, Irrigation System, Lighting, Sidewalk, Sliding Doors
Garage Driveway, Garage Door Opener, Golf Cart Parking, Oversized
Garage Spaces 2.0
Community Features Deed Restrictions, Gated
Utilities Available BB/HS Internet Available, Electricity Connected, Fiber Optics, Sprinkler Meter, Street Lights
Amenities Available Gated
Waterfront true
Waterfront Description Pond
View Y/N 1
Water Access 1
Water Access Desc Pond
View Trees/Woods, Water
Roof Type Shingle
Porch Covered, Enclosed, Patio, Screened
Attached Garage true
Garage true
Private Pool No
Building
Lot Description Sidewalk, Paved
Story 2
Entry Level Two
Foundation Slab
Lot Size Range 0 to less than 1/4
Sewer Public Sewer
Water Public
Structure Type Concrete,Stucco
New Construction false
Schools
Elementary Schools Lake Magdalene-Hb
Middle Schools Adams-Hb
High Schools Chamberlain-Hb
Others
Pets Allowed Yes
HOA Fee Include Maintenance Structure,Private Road
Senior Community No
Ownership Fee Simple
Monthly Total Fees $115
Acceptable Financing Cash, Conventional, FHA, VA Loan
Membership Fee Required Required
Listing Terms Cash, Conventional, FHA, VA Loan
Num of Pet 4
Special Listing Condition None
Read Less
Want to know what your home might be worth? Contact us for a FREE valuation!

Our team is ready to help you sell your home for the highest possible price ASAP

© 2024 My Florida Regional MLS DBA Stellar MLS. All Rights Reserved.
Bought with STELLAR NON-MEMBER OFFICE






