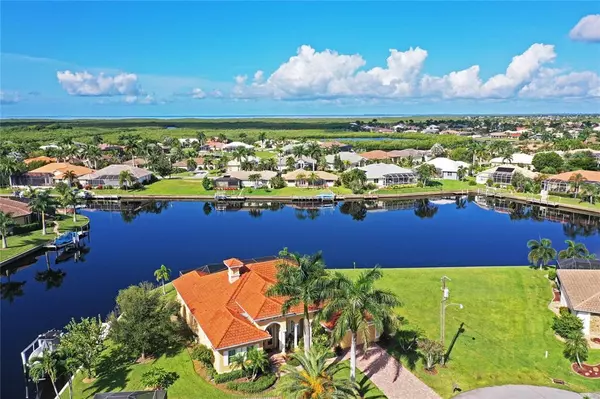$1,125,000
$1,100,000
2.3%For more information regarding the value of a property, please contact us for a free consultation.
307 SEGOVIA DR Punta Gorda, FL 33950
3 Beds
2 Baths
2,694 SqFt
Key Details
Sold Price $1,125,000
Property Type Single Family Home
Sub Type Single Family Residence
Listing Status Sold
Purchase Type For Sale
Square Footage 2,694 sqft
Price per Sqft $417
Subdivision Burnt Store Isles
MLS Listing ID C7448682
Sold Date 10/25/21
Bedrooms 3
Full Baths 2
Construction Status Inspections
HOA Y/N No
Year Built 2010
Annual Tax Amount $7,435
Lot Size 0.300 Acres
Acres 0.3
Lot Dimensions 44x100x174x125
Property Description
Welcome home to Paradise in the highly sought-after boating community of Burnt Store Isles! This 2010 custom-built waterfront treasure enjoys over 2690 square feet of gorgeous living space, including three bedrooms, two full baths, and a large den/office. Situated on .3 acres, this home has 170+ feet of city-maintained seawall. This desirable tip-lot location has a concrete dock and a 10,000-pound boat lift; from here, you have quick access to Charlotte Harbor and the Gulf of Mexico beyond. This home comes fully furnished and move in ready with professionally appointed designers from Rob & Stucky and high-end Tommy Bahama furnishings, including designer window treatments, baby grand piano, and a 24-foot 2010 center console Century boat with twin 150 horsepower engines. Greeted by custom wrought-iron double glass doors, you walk into an awe-inspiring great room with 13-foot coffered ceilings. This space, open to the kitchen, has an adjacent formal dining area and a large office, which may be used as a library, media room, or 4th bedroom. The home's custom gourmet kitchen sports beautiful soft-close wooden cabinetry, granite counters, high-end stainless appliances, and a gas stove with pot filler. The kitchen's center island offers a breakfast bar, and the adjacent dinette area overlooks the screened pool enclosure and the gorgeous wide canal beyond. Designed with a separate relaxation area, the luxurious owner's suite has tasteful coffered ceilings, two walk-in closets, and a spectacular spa-like ensuite bath, complete with dual sinks, a soaking tub, and a walk-in shower. The home's split bedroom plan has the guest bedrooms on the opposite side of the residence for added privacy. The screened and partially covered canal-front pool enclosure is a primary focal point of this one-of-a-kind residence. The southwestern exposure overlooks a wide canal and is appointed with a heated salt-water pool with paver stone decking, an integrated spa, and an outdoor shower. Other features of this fine home include plantation shutters throughout, wind-resistant windows supplemented by accordion-style shutters, pull down sunshades on the lanai, dual-zone air conditioners, a 250-gallon propane tank (for stove and grilling area), dock with water and electric services, and a homeowner's warranty that is transferable to a new owner. As to location, this canal-front home is 1.3 miles from shopping, 3.3 miles from Interstate 75 (Jones Loop exit), and just 4.5 miles from historic downtown Punta Gorda. The perfect home in the ideal location, schedule your showing today and see it for yourself!
Location
State FL
County Charlotte
Community Burnt Store Isles
Zoning GS-3.5
Rooms
Other Rooms Den/Library/Office, Formal Dining Room Separate, Great Room, Inside Utility
Interior
Interior Features Built-in Features, Ceiling Fans(s), Coffered Ceiling(s), Crown Molding, Eat-in Kitchen, High Ceilings, Kitchen/Family Room Combo, Living Room/Dining Room Combo, Master Bedroom Main Floor, Open Floorplan, Sauna, Solid Surface Counters, Solid Wood Cabinets, Split Bedroom, Thermostat, Tray Ceiling(s), Walk-In Closet(s), Window Treatments
Heating Central
Cooling Central Air
Flooring Carpet, Ceramic Tile
Furnishings Furnished
Fireplace false
Appliance Built-In Oven, Convection Oven, Dishwasher, Disposal, Dryer, Electric Water Heater, Microwave, Range, Range Hood, Refrigerator, Washer, Water Softener, Wine Refrigerator
Laundry Inside, Laundry Room
Exterior
Exterior Feature Hurricane Shutters, Irrigation System, Outdoor Shower, Rain Gutters, Sauna, Shade Shutter(s), Sliding Doors
Parking Features Driveway, Garage Door Opener
Garage Spaces 2.0
Pool Gunite, Heated, In Ground, Salt Water, Screen Enclosure
Community Features Golf
Utilities Available Cable Connected, Electricity Connected, Public, Street Lights, Water Connected
Waterfront Description Canal - Saltwater
View Y/N 1
Water Access 1
Water Access Desc Canal - Saltwater
View Water
Roof Type Tile
Porch Covered, Enclosed, Front Porch, Rear Porch, Screened
Attached Garage true
Garage true
Private Pool Yes
Building
Lot Description Cul-De-Sac, City Limits, Key Lot, Street Dead-End, Paved
Story 1
Entry Level One
Foundation Slab
Lot Size Range 1/4 to less than 1/2
Sewer Public Sewer
Water Public
Architectural Style Florida, Spanish/Mediterranean
Structure Type Block,Stucco
New Construction false
Construction Status Inspections
Schools
Elementary Schools Sallie Jones Elementary
Middle Schools Punta Gorda Middle
High Schools Charlotte High
Others
Pets Allowed Yes
HOA Fee Include None
Senior Community No
Ownership Fee Simple
Acceptable Financing Cash, Conventional
Listing Terms Cash, Conventional
Special Listing Condition None
Read Less
Want to know what your home might be worth? Contact us for a FREE valuation!

Our team is ready to help you sell your home for the highest possible price ASAP

© 2024 My Florida Regional MLS DBA Stellar MLS. All Rights Reserved.
Bought with KW REALTY ELITE PARTNERS






