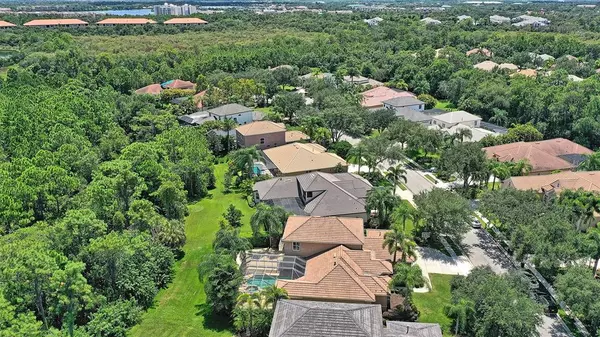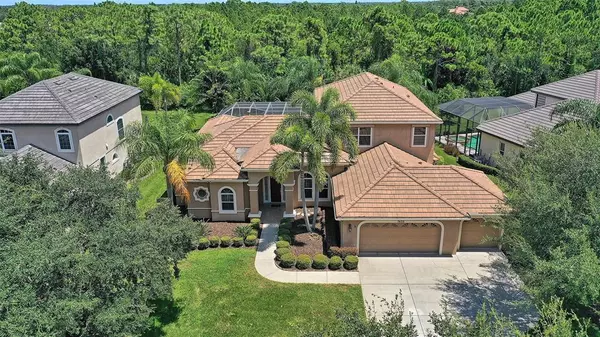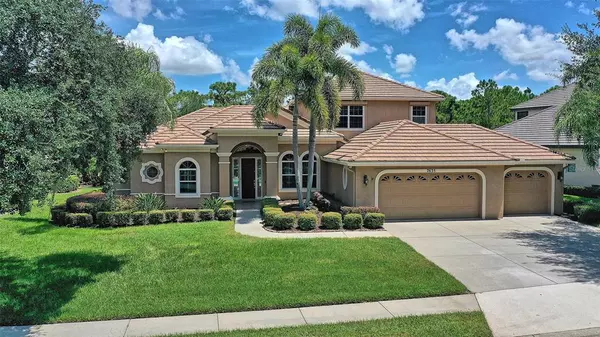$865,000
$899,000
3.8%For more information regarding the value of a property, please contact us for a free consultation.
7635 HARRINGTON LN Bradenton, FL 34202
5 Beds
3 Baths
3,745 SqFt
Key Details
Sold Price $865,000
Property Type Single Family Home
Sub Type Single Family Residence
Listing Status Sold
Purchase Type For Sale
Square Footage 3,745 sqft
Price per Sqft $230
Subdivision River Club South
MLS Listing ID A4505884
Sold Date 09/17/21
Bedrooms 5
Full Baths 3
Construction Status Financing
HOA Fees $80/ann
HOA Y/N Yes
Year Built 2003
Annual Tax Amount $5,591
Lot Size 0.320 Acres
Acres 0.32
Property Description
Serene privacy envelops this outstanding residence, establishing a tranquil nature preserve setting on a nearly half-acre homesite with a side pond view. The Todd Johnston Weldon III-designed home optimizes an illustrious leisure lifestyle that appreciates one’s love for the outdoors. The grand flowing floorplan is accentuated with stunning finishes and creates inviting spaces for entertaining as well as grants areas of solitude for working or retreat where the entire family can claim individual domains. Upon entering the welcoming foyer, you are greeted by the open living and dining rooms with a lovely gas fireplace that are ideal for formal gatherings while providing effortless transition onto the lanai and into the magnificent kitchen. Graced with granite countertops and an adjacent separate walk-in pantry with a desk area, the gourmet kitchen is a wonderful stage for the iron chef to perform, turning any event into a special occasion. The kitchen overlooks the spacious family room that is picture-perfect for holidays. With versatility in mind, all your family’s needs are met with a den featuring a Murphy bed that could easily be a fifth bedroom and a large upstairs bonus room with a built-in media center and desk for a robust office and/or game room. The master wing on the first floor is split from the rest of the rooms for blissful solitude, boasting a spa-like en-suite bath, large walk-in custom closet, and doors to the lanai. You, your family and guests will find themselves drawn to the lanai, swimming in the heated pool and spa with a new heater and updated PebbleTec and tile, and cabana-style open patio for lounging. Hurricane shutters offer peace of mind. This remarkable residence exceeds expectations for quality living. River Club is an esteemed neighborhood with an 18-hole championship golf course and dining while enjoying the beauty of Florida living. Lakewood Ranch and the beaches of Bradenton and Sarasota are all nearby.
Location
State FL
County Manatee
Community River Club South
Zoning PDR/WPE/
Rooms
Other Rooms Bonus Room, Family Room, Inside Utility
Interior
Interior Features Built-in Features, Ceiling Fans(s), Central Vaccum, Crown Molding, Eat-in Kitchen, High Ceilings, Kitchen/Family Room Combo, Living Room/Dining Room Combo, Master Bedroom Main Floor, Open Floorplan, Split Bedroom, Stone Counters, Vaulted Ceiling(s), Walk-In Closet(s), Window Treatments
Heating Central, Electric
Cooling Central Air
Flooring Carpet, Ceramic Tile
Fireplaces Type Gas
Furnishings Unfurnished
Fireplace true
Appliance Dishwasher, Disposal, Dryer, Gas Water Heater, Microwave, Range, Refrigerator, Washer
Laundry Inside, Laundry Room
Exterior
Exterior Feature Awning(s), French Doors, Hurricane Shutters, Irrigation System, Rain Gutters, Sliding Doors, Sprinkler Metered
Garage Spaces 3.0
Pool Child Safety Fence, Heated, In Ground, Screen Enclosure
Community Features Deed Restrictions, Fishing, Golf Carts OK, Golf
Utilities Available Private
Waterfront false
View Trees/Woods, Water
Roof Type Tile
Porch Deck, Enclosed, Patio, Rear Porch, Screened
Attached Garage true
Garage true
Private Pool Yes
Building
Lot Description Near Golf Course, Sidewalk, Street Dead-End
Entry Level Two
Foundation Slab
Lot Size Range 1/4 to less than 1/2
Builder Name Todd Johnston Homes
Sewer Private Sewer
Water Private
Architectural Style Traditional
Structure Type Stucco,Wood Frame
New Construction false
Construction Status Financing
Schools
Elementary Schools Braden River Elementary
Middle Schools Braden River Middle
High Schools Lakewood Ranch High
Others
Pets Allowed Yes
HOA Fee Include Common Area Taxes,Management
Senior Community No
Ownership Fee Simple
Monthly Total Fees $80
Acceptable Financing Cash, Conventional, FHA, VA Loan
Membership Fee Required Required
Listing Terms Cash, Conventional, FHA, VA Loan
Special Listing Condition None
Read Less
Want to know what your home might be worth? Contact us for a FREE valuation!

Our team is ready to help you sell your home for the highest possible price ASAP

© 2024 My Florida Regional MLS DBA Stellar MLS. All Rights Reserved.
Bought with MICHAEL SAUNDERS & COMPANY






