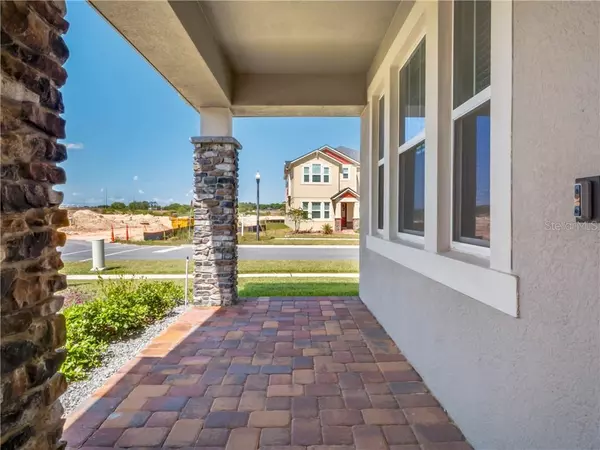$395,000
$395,000
For more information regarding the value of a property, please contact us for a free consultation.
3090 AMBERSWEET PL Clermont, FL 34711
3 Beds
2 Baths
2,052 SqFt
Key Details
Sold Price $395,000
Property Type Single Family Home
Sub Type Single Family Residence
Listing Status Sold
Purchase Type For Sale
Square Footage 2,052 sqft
Price per Sqft $192
Subdivision Waterbrooke Ph 1
MLS Listing ID O5935666
Sold Date 05/11/21
Bedrooms 3
Full Baths 2
Construction Status No Contingency
HOA Fees $80/mo
HOA Y/N Yes
Year Built 2019
Annual Tax Amount $3,856
Lot Size 7,840 Sqft
Acres 0.18
Property Description
One or more photo(s) has been virtually staged. This coveted Emma plan by Mattamy homes shines as a like new jewel in one of Clermont's premiere new home communities. The towering 10 foot ceilings are accentuated by the 8 foot doors throughout the house. This open floor plan has wood look tile throughout the common areas and baths with carpeted bedrooms. All bedrooms feature custom closets for optimized storage. Beautiful light cabinetry offers a modern sleek look to accompany the granite counters and stainless steel appliances. The covered front and rear porches extend the comfortable living spaces outdoors for year around relaxation. Rear lanai features roll down shades for cooler gatherings. Windows throughout the house are trimmed with wide safety blinds that lend an elegant appearance. This is a move in ready property, schedule your appointment today. One or more photos have been virtually staged. **Previous buyer under contract failed financing contingency**
Location
State FL
County Lake
Community Waterbrooke Ph 1
Rooms
Other Rooms Den/Library/Office
Interior
Interior Features Ceiling Fans(s), High Ceilings, Kitchen/Family Room Combo, Open Floorplan, Solid Wood Cabinets, Split Bedroom, Thermostat, Tray Ceiling(s), Walk-In Closet(s), Window Treatments
Heating Central, Electric
Cooling Central Air
Flooring Carpet, Ceramic Tile
Fireplace false
Appliance Dishwasher, Disposal, Electric Water Heater, Microwave, Range, Refrigerator
Laundry Laundry Room
Exterior
Exterior Feature Irrigation System, Sidewalk, Sliding Doors
Garage Spaces 2.0
Community Features Fitness Center, Gated, Playground, Pool, Sidewalks
Utilities Available Cable Connected, Electricity Connected, Phone Available, Sewer Connected, Underground Utilities, Water Connected
Amenities Available Clubhouse, Fitness Center, Gated, Playground, Pool
Roof Type Shingle
Porch Covered, Front Porch, Rear Porch
Attached Garage true
Garage true
Private Pool No
Building
Lot Description Corner Lot, Sidewalk
Story 1
Entry Level One
Foundation Slab
Lot Size Range 0 to less than 1/4
Builder Name Mattamy Homes
Sewer Public Sewer
Water Public
Architectural Style Craftsman
Structure Type Block
New Construction false
Construction Status No Contingency
Schools
Elementary Schools Lost Lake Elem
Middle Schools Windy Hill Middle
High Schools East Ridge High
Others
Pets Allowed Yes
HOA Fee Include Pool,Pool,Recreational Facilities
Senior Community No
Ownership Fee Simple
Monthly Total Fees $80
Acceptable Financing Cash, Conventional, FHA, VA Loan
Membership Fee Required Required
Listing Terms Cash, Conventional, FHA, VA Loan
Special Listing Condition None
Read Less
Want to know what your home might be worth? Contact us for a FREE valuation!

Our team is ready to help you sell your home for the highest possible price ASAP

© 2024 My Florida Regional MLS DBA Stellar MLS. All Rights Reserved.
Bought with CHARLES RUTENBERG REALTY ORLANDO






