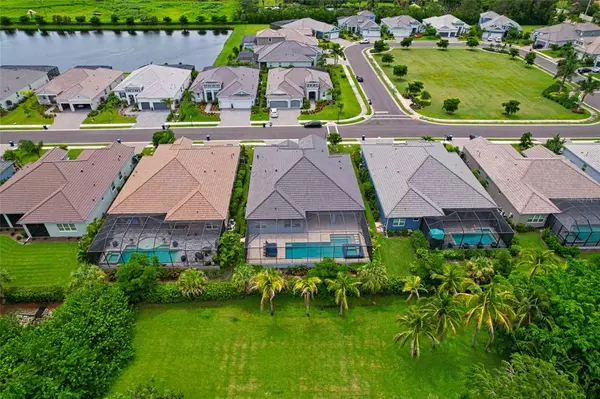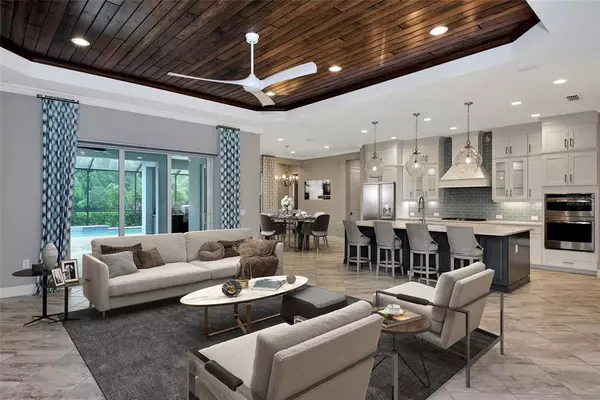$993,000
$949,000
4.6%For more information regarding the value of a property, please contact us for a free consultation.
1511 96TH CT NW Bradenton, FL 34209
4 Beds
3 Baths
2,890 SqFt
Key Details
Sold Price $993,000
Property Type Single Family Home
Sub Type Single Family Residence
Listing Status Sold
Purchase Type For Sale
Square Footage 2,890 sqft
Price per Sqft $343
Subdivision Tides End
MLS Listing ID A4509394
Sold Date 09/17/21
Bedrooms 4
Full Baths 3
Construction Status Financing,Inspections
HOA Fees $197/ann
HOA Y/N Yes
Year Built 2019
Annual Tax Amount $8,065
Lot Size 9,583 Sqft
Acres 0.22
Property Description
One or more photo(s) has been virtually staged. MULTIPLE OFFERS. HIGHEST & BEST DUE SUNDAY, 8.15 @5PM DECISION NOON ON MONDAY This completely upgraded 4-bedroom/3-bath/plus den pool/spa home with superior custom features is situated on a premium lot located in the desirable gated NEAL Signature community, Tides End, with only 38 homes. Mastering the perfect balance between class and comfort, this perfectly appointed home boasts artistic and classic architectural features, as well as outstanding custom highlights. The photography tells the story of your family creating a beautiful life in this one-of-a-kind home. The $100,000 worth of custom features and upgrades begin with: Custom cabinetry and closets throughout · BOSE surround sound in Kitchen/Living/Pool Deck/Lanai · Cypress inlays in trey ceilings · Handpicked/upgraded fan and light fixtures throughout · Handpicked wallpaper on accent walls throughout · Custom wood shutters · Hurricane impact telescoping sliders and windows · Central vacuum · Tile features Bias layout throughout · Kitchen features larger island with Quartz countertop and soft close cabinetry · Upgraded GE Profile appliances: ice machine, microwave, convection oven · Bosch dishwasher · Upgraded InSinkErator disposal · Wet bar with Miele wine cooler · Remote-operated Accordion blinds in Living and Master · Custom bedroom closets with built-in scarf/tie holder and fold-out ironing board and shoe rack in Master Closet · Bathrooms feature high-pressure tankless commodes · Nutone fans · Luxury Laundry Room with Subway tile and Pebble floor · Heated, longer and deeper pool · Upgraded glass tile on hot tub · Outdoor kitchen with American gas grill and Naturekast cabinetry · Superior Travertine tile on pool deck and lanai · Wireless remote operated lights and heater for pool · Upgraded Garage door operates from your Smart Phone · Security system · Icynene spray foam insulation with dehumidifier in attic and on AC · 3-Zoned AC with Reme HALO Blue Light Sanitizer and 4” hepa air filter · Epoxy finished floor in 3-car garage · Complete list of custom features and upgrades available at your Private Showing. Your new home is in walking distance to Robinson Preserve for hiking, bicycling, and kayaking, as well as the Palma Sola Botanical Gardens. One or more photos have been virtually staged.
Location
State FL
County Manatee
Community Tides End
Zoning PD-R
Direction NW
Rooms
Other Rooms Den/Library/Office, Family Room
Interior
Interior Features Built-in Features, Ceiling Fans(s), Central Vaccum, Crown Molding, Eat-in Kitchen, High Ceilings, Kitchen/Family Room Combo, Open Floorplan, Solid Wood Cabinets, Split Bedroom, Tray Ceiling(s), Walk-In Closet(s), Wet Bar, Window Treatments
Heating Central, Natural Gas, Zoned
Cooling Central Air, Zoned
Flooring Carpet, Ceramic Tile, Other
Furnishings Unfurnished
Fireplace false
Appliance Built-In Oven, Convection Oven, Cooktop, Dishwasher, Disposal, Dryer, Gas Water Heater, Ice Maker, Microwave, Range, Range Hood, Washer, Wine Refrigerator
Laundry Inside, Laundry Room
Exterior
Exterior Feature Hurricane Shutters, Irrigation System, Lighting, Outdoor Grill, Outdoor Kitchen, Rain Gutters, Sidewalk, Sliding Doors
Garage Driveway, Garage Door Opener
Garage Spaces 3.0
Pool Child Safety Fence, Deck, Heated, In Ground, Lighting, Outside Bath Access, Screen Enclosure, Tile
Community Features Deed Restrictions, Gated, No Truck/RV/Motorcycle Parking, Sidewalks
Utilities Available Cable Connected, Electricity Connected, Natural Gas Connected, Public, Sewer Connected, Street Lights, Underground Utilities, Water Connected
Amenities Available Gated
Waterfront false
View Trees/Woods
Roof Type Tile
Porch Covered, Front Porch
Attached Garage true
Garage true
Private Pool Yes
Building
Lot Description Conservation Area, Flood Insurance Required, FloodZone, In County, Level, Near Marina, Sidewalk, Paved, Private
Entry Level One
Foundation Slab
Lot Size Range 0 to less than 1/4
Sewer Public Sewer
Water Public
Architectural Style Ranch
Structure Type Block,Stucco
New Construction false
Construction Status Financing,Inspections
Schools
Elementary Schools Ida M. Stewart Elementary
Middle Schools Martha B. King Middle
High Schools Manatee High
Others
Pets Allowed Yes
HOA Fee Include Management
Senior Community No
Ownership Fee Simple
Monthly Total Fees $197
Acceptable Financing Cash, Conventional
Membership Fee Required Required
Listing Terms Cash, Conventional
Special Listing Condition None
Read Less
Want to know what your home might be worth? Contact us for a FREE valuation!

Our team is ready to help you sell your home for the highest possible price ASAP

© 2024 My Florida Regional MLS DBA Stellar MLS. All Rights Reserved.
Bought with SELLSTATE PLATINUM REALTY






