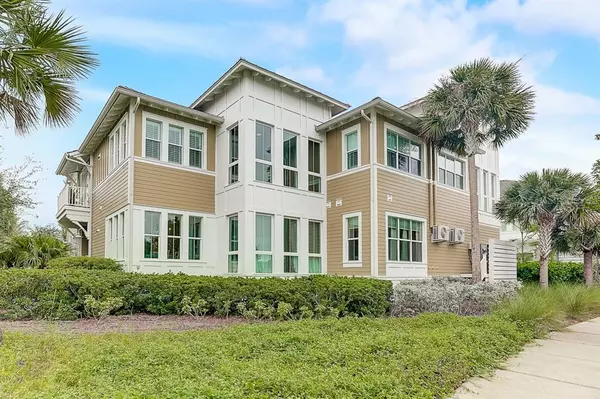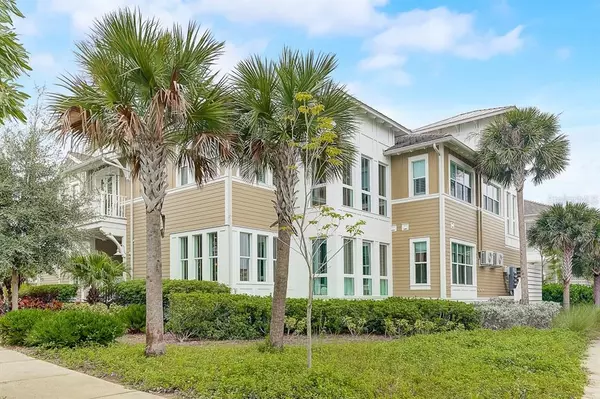$720,000
$750,000
4.0%For more information regarding the value of a property, please contact us for a free consultation.
272 SAPPHIRE LAKE DR #101 Bradenton, FL 34209
4 Beds
3 Baths
2,206 SqFt
Key Details
Sold Price $720,000
Property Type Condo
Sub Type Condominium
Listing Status Sold
Purchase Type For Sale
Square Footage 2,206 sqft
Price per Sqft $326
Subdivision Mangrove Walk On Harbour Isle Ph 18
MLS Listing ID A4485178
Sold Date 02/16/21
Bedrooms 4
Full Baths 3
Condo Fees $317
HOA Y/N No
Year Built 2013
Annual Tax Amount $10,072
Property Description
Welcome to the award winning, rarely available, “Abaco” model floor plan in the beautiful Harbour Isle community. This home has an incredible view of the 38 acre lake and is ready for you. Features in this property include gorgeous tile flooring throughout and it is an energy efficient, LEED certified property. The home boasts 4 Bedrooms, 3 Bathrooms, sunroom/office and a large two-car garage. The kitchen features a center island, stainless steel appliances, tastefully appointed throughout with 42" upper cabinets, granite. The home has 5 1/4 inch base boards, and front loading washer/dryer. Harbour Isle is second to none. It starts with the amazing Beach Club where you can raise a glass at the Sky Bar and toast the sunset and continues with the heated resort pool, spa, kayaks, and the 4,200 sq ft fitness center. There are four pools for your use and the closest to the home is the Mangrove Walk pool area with its grill area, and fire pit -- perfect for small gatherings. Truly an active lifestyle! If you have a boat the new wet/dry Marina is the perfect place for you. Right outside this gated community is the newly opened Floridays Restaurant and the Compass Hotel -- both Margaritaville inspired. Make an appointment today! You will be impressed! This is truly Paradise.
Location
State FL
County Manatee
Community Mangrove Walk On Harbour Isle Ph 18
Zoning PDP
Interior
Interior Features Ceiling Fans(s), Coffered Ceiling(s), Crown Molding, Eat-in Kitchen, High Ceilings, In Wall Pest System, Living Room/Dining Room Combo, Open Floorplan, Solid Surface Counters, Split Bedroom, Thermostat, Tray Ceiling(s), Walk-In Closet(s), Window Treatments
Heating Electric
Cooling Central Air
Flooring Tile
Fireplace false
Appliance Cooktop, Dishwasher, Disposal, Dryer, Electric Water Heater, Microwave, Range, Refrigerator, Washer
Exterior
Exterior Feature Rain Gutters, Sidewalk
Garage Driveway, Garage Door Opener, Garage Faces Side
Garage Spaces 2.0
Community Features Buyer Approval Required, Golf Carts OK, Irrigation-Reclaimed Water, Playground, Pool, Sidewalks, Water Access, Waterfront, Wheelchair Access
Utilities Available BB/HS Internet Available, Cable Connected, Electricity Connected, Phone Available, Public, Sewer Connected, Sprinkler Recycled, Street Lights, Water Connected
Amenities Available Clubhouse, Dock, Elevator(s), Fitness Center, Gated, Maintenance, Marina, Pool, Security, Spa/Hot Tub
Waterfront false
View Water
Roof Type Metal,Tile
Porch Front Porch
Attached Garage true
Garage true
Private Pool No
Building
Lot Description Conservation Area, Near Marina, Sidewalk
Story 1
Entry Level One
Foundation Slab
Sewer Public Sewer
Water Public
Architectural Style Custom
Structure Type Cement Siding
New Construction false
Schools
Elementary Schools Ida M. Stewart Elementary
Middle Schools Martha B. King Middle
High Schools Manatee High
Others
Pets Allowed Number Limit
HOA Fee Include Pool,Escrow Reserves Fund,Maintenance Structure,Maintenance Grounds,Maintenance,Management,Pest Control,Pool,Private Road
Senior Community No
Pet Size Extra Large (101+ Lbs.)
Ownership Condominium
Monthly Total Fees $667
Membership Fee Required Required
Num of Pet 2
Special Listing Condition None
Read Less
Want to know what your home might be worth? Contact us for a FREE valuation!

Our team is ready to help you sell your home for the highest possible price ASAP

© 2024 My Florida Regional MLS DBA Stellar MLS. All Rights Reserved.
Bought with BARK & COMPANY REALTY, INC.






