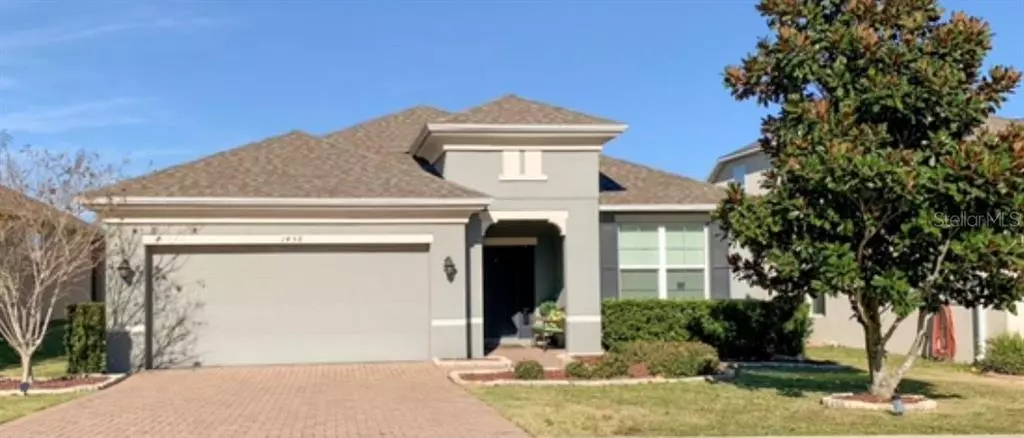$342,000
$342,000
For more information regarding the value of a property, please contact us for a free consultation.
1458 WESTBURY DR Clermont, FL 34711
4 Beds
3 Baths
1,974 SqFt
Key Details
Sold Price $342,000
Property Type Single Family Home
Sub Type Single Family Residence
Listing Status Sold
Purchase Type For Sale
Square Footage 1,974 sqft
Price per Sqft $173
Subdivision Harvest Lndg
MLS Listing ID O5915464
Sold Date 02/12/21
Bedrooms 4
Full Baths 3
Construction Status Appraisal,Financing,Inspections,No Contingency
HOA Fees $77/mo
HOA Y/N Yes
Year Built 2015
Annual Tax Amount $4,471
Lot Size 6,534 Sqft
Acres 0.15
Property Description
Beautiful house in very desirable gated Harvest Landing Community. This 4 bed, 3 bath, 2 car garage home is perfect for the family that will enjoy everything the area has to offer. As you walk in to an open floor plan, your eyes are drawn through the home with amazing views from Harvest Landing. Beautiful 42” kitchen cabinets, large walk-in pantry, granite countertops and a kitchen island. Master bedroom has tray ceiling and privacy lavatory in the master bathroom. A Walk-in Closet, walk-in shower, a large bath to soak in and double-sink.
Brick Paver Driveway, Walkway & Porch. ENERGY STAR features with R-38 Insulation, 14 SEER HVAC and Hybrid Water Heater provide savings with Low Utility Bills. Harvest Landing offers residents a playground and walking trail along Lake Wilma. This home is located in the quiet community of Harvest Landing and is minutes away from local shopping, dining, and entertainment. Easy access to all of Orlando's biggest attractions with only 22 miles away from Walt Disney World, 23 miles away from the Amway Center, 24 miles away from Universal Studios in Orlando and 34 miles from the Orlando International Airport. Within walking distance to shopping and restaurants.
Location
State FL
County Lake
Community Harvest Lndg
Interior
Interior Features Ceiling Fans(s), Kitchen/Family Room Combo, Solid Surface Counters, Solid Wood Cabinets, Stone Counters, Thermostat
Heating Central, Electric
Cooling Central Air
Flooring Carpet, Ceramic Tile
Furnishings Unfurnished
Fireplace false
Appliance Cooktop, Dishwasher, Disposal, Electric Water Heater, Microwave, Range, Refrigerator
Exterior
Exterior Feature Fence, Sliding Doors
Parking Features Driveway, Garage Door Opener, Guest, Off Street
Garage Spaces 2.0
Community Features Deed Restrictions, Gated
Utilities Available Cable Available, Electricity Available, Phone Available, Public, Sewer Connected, Street Lights, Water Available, Water Connected
Amenities Available Gated
View City
Roof Type Shingle
Porch Covered, Enclosed, Front Porch, Rear Porch
Attached Garage true
Garage true
Private Pool No
Building
Lot Description Sidewalk, Paved
Story 1
Entry Level One
Foundation Slab
Lot Size Range 0 to less than 1/4
Builder Name Beazer Homes
Sewer Public Sewer
Water Public
Structure Type Block
New Construction false
Construction Status Appraisal,Financing,Inspections,No Contingency
Schools
Elementary Schools Lost Lake Elem
Middle Schools East Ridge Middle
High Schools East Ridge High
Others
Pets Allowed No
HOA Fee Include Escrow Reserves Fund,Security
Senior Community No
Ownership Fee Simple
Monthly Total Fees $77
Acceptable Financing Cash, Conventional, FHA, VA Loan
Membership Fee Required Required
Listing Terms Cash, Conventional, FHA, VA Loan
Special Listing Condition None
Read Less
Want to know what your home might be worth? Contact us for a FREE valuation!

Our team is ready to help you sell your home for the highest possible price ASAP

© 2024 My Florida Regional MLS DBA Stellar MLS. All Rights Reserved.
Bought with ALL REAL ESTATE & INVESTMENTS






