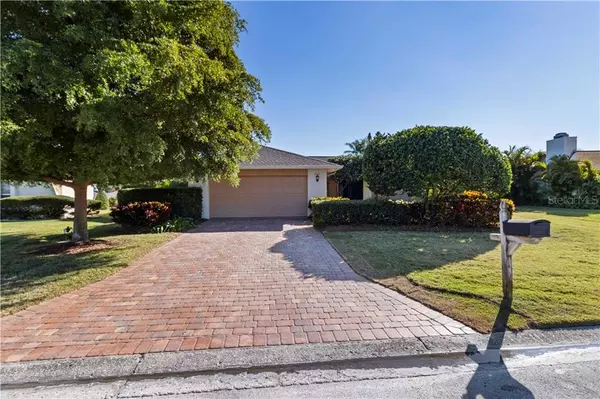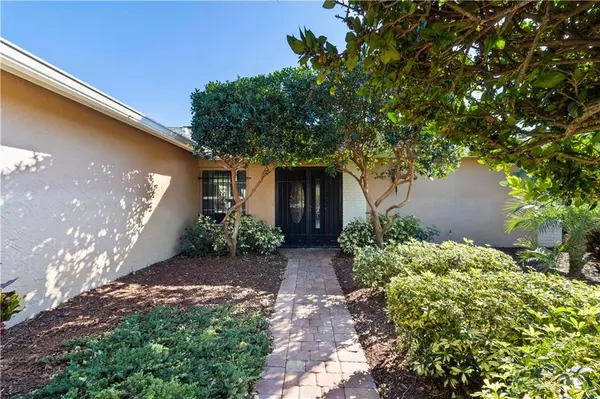$320,000
$350,000
8.6%For more information regarding the value of a property, please contact us for a free consultation.
6501 15TH AVE W Bradenton, FL 34209
3 Beds
2 Baths
1,603 SqFt
Key Details
Sold Price $320,000
Property Type Single Family Home
Sub Type Single Family Residence
Listing Status Sold
Purchase Type For Sale
Square Footage 1,603 sqft
Price per Sqft $199
Subdivision Village Green Of Bradenton
MLS Listing ID A4487608
Sold Date 03/02/21
Bedrooms 3
Full Baths 2
Construction Status Financing,Inspections
HOA Fees $8/ann
HOA Y/N Yes
Year Built 1981
Annual Tax Amount $2,169
Lot Size 9,583 Sqft
Acres 0.22
Property Description
This elegant, move-in ready home will delight you. Welcoming paver driveway and walkway lead up to a security screen door entry which ushers you through to the beautifully etched glass front door. Totally renovated kitchen with custom cabinetry, Corian countertops, and new refrigerator in 2020 (all stainless steel appliances). Enjoy the combo of beauty and easy-care with gorgeous hardwood and tile flooring throughout. Classic crown molding all through the interior adds a refined touch. The hot water heater was replaced in 2020, the A/C was replaced in 2019, a new roof was added in 2013, and all windows have been replaced. Additional living space was added by enclosing the back lanai with a window air conditioner for the summer months. A 6 foot fence and outside lighting adds privacy and security. Lush landscaping surrounds this home and irrigation is available with the well installed in 2014. Located in a fabulous location close to world famous Gulf of Mexico beaches and all conveniences.
Location
State FL
County Manatee
Community Village Green Of Bradenton
Zoning R1B
Direction W
Rooms
Other Rooms Florida Room, Inside Utility
Interior
Interior Features Ceiling Fans(s), Crown Molding, Eat-in Kitchen, Solid Surface Counters, Split Bedroom, Thermostat
Heating Central, Electric
Cooling Central Air
Flooring Hardwood, Wood
Furnishings Unfurnished
Fireplace false
Appliance Dishwasher, Disposal, Dryer, Electric Water Heater, Ice Maker, Microwave, Range, Refrigerator, Washer
Laundry Inside, Laundry Closet, Laundry Room
Exterior
Exterior Feature Fence, Irrigation System, Rain Gutters
Garage Driveway, Garage Door Opener
Garage Spaces 2.0
Fence Chain Link
Community Features Deed Restrictions
Utilities Available BB/HS Internet Available, Cable Available, Cable Connected, Public, Sewer Connected, Sprinkler Well, Street Lights, Underground Utilities
Waterfront false
View Garden
Roof Type Shingle
Porch Enclosed, Patio, Porch, Screened
Attached Garage true
Garage true
Private Pool No
Building
Lot Description Paved
Story 1
Entry Level One
Foundation Slab
Lot Size Range 0 to less than 1/4
Sewer Public Sewer
Water Public
Architectural Style Florida
Structure Type Block,Stucco
New Construction false
Construction Status Financing,Inspections
Others
Pets Allowed Yes
Senior Community No
Ownership Fee Simple
Monthly Total Fees $8
Acceptable Financing Cash, Conventional
Membership Fee Required Optional
Listing Terms Cash, Conventional
Special Listing Condition None
Read Less
Want to know what your home might be worth? Contact us for a FREE valuation!

Our team is ready to help you sell your home for the highest possible price ASAP

© 2024 My Florida Regional MLS DBA Stellar MLS. All Rights Reserved.
Bought with BANYAN TREE REALTY LLC






