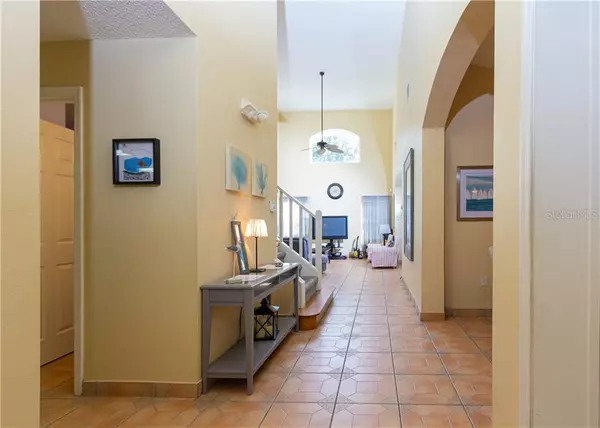$299,900
$308,500
2.8%For more information regarding the value of a property, please contact us for a free consultation.
561 BUCKINGHAM CIR Davenport, FL 33897
5 Beds
3 Baths
2,272 SqFt
Key Details
Sold Price $299,900
Property Type Single Family Home
Sub Type Single Family Residence
Listing Status Sold
Purchase Type For Sale
Square Footage 2,272 sqft
Price per Sqft $131
Subdivision Villas Of Westridge Ph 5A
MLS Listing ID O5905657
Sold Date 03/11/21
Bedrooms 5
Full Baths 2
Half Baths 1
Construction Status Appraisal,Financing,Inspections
HOA Fees $106/qua
HOA Y/N Yes
Year Built 1999
Annual Tax Amount $3,488
Lot Size 4,791 Sqft
Acres 0.11
Lot Dimensions 50x100
Property Description
Gorgeous fully furnished single family 2 story home 5 bedrooms 3 bathrooms. Located within the secure gated of Westridge Manors, As you enter the property, you will enjoy the formal dining area. Then heading over to the Kitchen is the dinette following with the Family Room. The Kitchen comes with all stain steel appliances . Spacious Master bedroom , In the Master Bathroom, you can enjoy the tub or the separate shower but it also comes with a separate toilet room. You can also find a nice walk-in closet. There is another 1 guest bedroom downstairs, an additional full bathroom #3 in the first floor also features a designated indoor laundry room, the second story features three additional bedrooms and another full bath! . This fully furnished home is located 15 minutes from Disney, the pool area faces south ensuring all day sunshine and the home is zoned for short term vacation rentals. Relax at the end of the day and enjoy the beautiful Florida weather under your covered screen enclosed patio. The garage is currently used as a Game Room stocked with pool table, foosball table and so much more. You can easily convert the space back to a 2 car garage if needed, In there you can enjoy the community pool, picnic areas with outdoor grills, or head inside the clubhouse and do some exercising at the fitness center
Location
State FL
County Polk
Community Villas Of Westridge Ph 5A
Rooms
Other Rooms Breakfast Room Separate, Family Room, Formal Dining Room Separate, Formal Living Room Separate, Inside Utility
Interior
Interior Features Ceiling Fans(s), Eat-in Kitchen, High Ceilings, Kitchen/Family Room Combo, L Dining, Walk-In Closet(s)
Heating Central, Electric
Cooling Central Air
Flooring Carpet, Ceramic Tile
Fireplace false
Appliance Dishwasher, Disposal, Dryer, Exhaust Fan, Microwave, Range, Refrigerator, Washer
Laundry Inside, Laundry Room
Exterior
Exterior Feature Sidewalk
Garage Spaces 2.0
Pool In Ground
Community Features Fitness Center, Pool, Sidewalks
Utilities Available Cable Available, Electricity Available, Sewer Available, Water Available
Amenities Available Clubhouse, Fitness Center, Gated
Waterfront false
Roof Type Shingle
Attached Garage true
Garage true
Private Pool Yes
Building
Story 2
Entry Level Two
Foundation Slab
Lot Size Range 0 to less than 1/4
Sewer Public Sewer
Water Public
Structure Type Block,Wood Frame
New Construction false
Construction Status Appraisal,Financing,Inspections
Others
Pets Allowed Yes
HOA Fee Include Pool
Senior Community No
Ownership Fee Simple
Monthly Total Fees $106
Acceptable Financing Cash, Conventional, FHA, VA Loan
Membership Fee Required Required
Listing Terms Cash, Conventional, FHA, VA Loan
Special Listing Condition None
Read Less
Want to know what your home might be worth? Contact us for a FREE valuation!

Our team is ready to help you sell your home for the highest possible price ASAP

© 2024 My Florida Regional MLS DBA Stellar MLS. All Rights Reserved.
Bought with ICON REALTY ASSOCIATES INC






