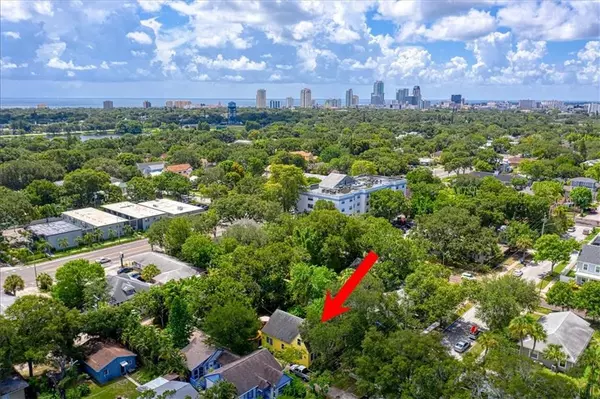$400,000
$425,000
5.9%For more information regarding the value of a property, please contact us for a free consultation.
1915 10TH ST N St Petersburg, FL 33704
3 Beds
3 Baths
1,468 SqFt
Key Details
Sold Price $400,000
Property Type Single Family Home
Sub Type Single Family Residence
Listing Status Sold
Purchase Type For Sale
Square Footage 1,468 sqft
Price per Sqft $272
Subdivision Old Kentucky
MLS Listing ID U8092372
Sold Date 08/20/20
Bedrooms 3
Full Baths 2
Half Baths 1
Construction Status No Contingency
HOA Y/N No
Year Built 1940
Annual Tax Amount $7,044
Lot Size 8,712 Sqft
Acres 0.2
Lot Dimensions 59x150
Property Description
Charm abounds through out this home of English Tudor design located in the desirable Euclid/St. Paul neighborhood. No flood zone, side walks, easy access to school, church and shopping. This home build in 1940 offers cove ceilings, hardwood floors, arched wide doorways, formal dinning room, and living room with a sun room. The large kitchen has a breakfast room with a window seat and vaulted ceiling, which offers views of the deck and rear yard of blooming native plants and the inviting pool oasis. Two large bedrooms on the first level have an abundance of closets. Upstairs is perfect for a home office or more bedrooms with extra storage and a cedar closet.
The house and garage roof was replaced in 2010, the salt water pool was resurfaced w/pebble-tec in 2010, downstairs A/C replaced in 2014, exterior painted in 2016, decorative front porch rails added in 2016, A/C ducts replaced downstairs in 2018, Upstairs A/C replaced 2019, water heater on first floor replaced 2020 and the house was tented March 2020. The long side driveway is a bonus for off street parking or boat parking. The two car garage has a half bath and so much potential as a pool cabana or she-shed. The neighborhood is close to parks and downtown St. Petersburg.
Location
State FL
County Pinellas
Community Old Kentucky
Direction N
Rooms
Other Rooms Attic, Bonus Room, Breakfast Room Separate, Florida Room, Formal Dining Room Separate, Formal Living Room Separate
Interior
Interior Features Ceiling Fans(s), Eat-in Kitchen, Walk-In Closet(s)
Heating Central, Electric
Cooling Central Air
Flooring Carpet, Tile, Wood
Furnishings Unfurnished
Fireplace false
Appliance Dishwasher, Electric Water Heater, Range, Refrigerator
Laundry In Garage
Exterior
Exterior Feature Awning(s), Fence, Irrigation System, Sidewalk, Sprinkler Metered
Garage Bath In Garage, Driveway, Off Street
Garage Spaces 1.0
Fence Wood
Pool Gunite, In Ground, Outside Bath Access, Tile
Community Features Sidewalks
Utilities Available Cable Available, Cable Connected, Electricity Connected, Sprinkler Meter, Water Connected
Waterfront false
Roof Type Shingle
Porch Deck, Front Porch
Attached Garage false
Garage true
Private Pool Yes
Building
Lot Description City Limits, Level, Sidewalk, Paved
Story 2
Entry Level Two
Foundation Crawlspace
Lot Size Range Up to 10,889 Sq. Ft.
Sewer Public Sewer
Water Public
Architectural Style Traditional, Tudor
Structure Type Wood Frame,Wood Siding
New Construction false
Construction Status No Contingency
Schools
Elementary Schools Woodlawn Elementary-Pn
Middle Schools John Hopkins Middle-Pn
High Schools St. Petersburg High-Pn
Others
Pets Allowed Yes
Senior Community No
Ownership Fee Simple
Acceptable Financing Cash, Conventional, FHA, VA Loan
Listing Terms Cash, Conventional, FHA, VA Loan
Special Listing Condition None
Read Less
Want to know what your home might be worth? Contact us for a FREE valuation!

Our team is ready to help you sell your home for the highest possible price ASAP

© 2024 My Florida Regional MLS DBA Stellar MLS. All Rights Reserved.
Bought with KELLER WILLIAMS ST PETE REALTY





