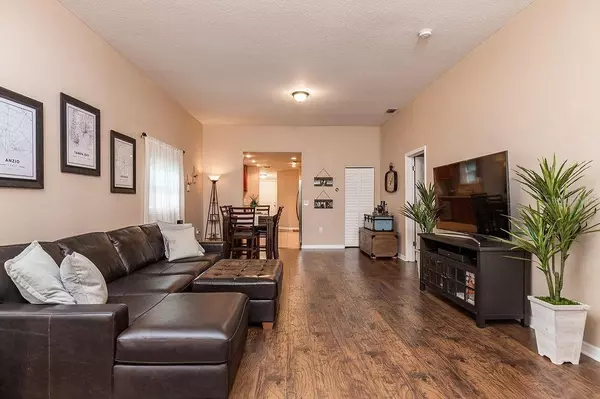$391,500
$399,900
2.1%For more information regarding the value of a property, please contact us for a free consultation.
2501 W GRAY ST Tampa, FL 33609
3 Beds
2 Baths
1,566 SqFt
Key Details
Sold Price $391,500
Property Type Single Family Home
Sub Type Single Family Residence
Listing Status Sold
Purchase Type For Sale
Square Footage 1,566 sqft
Price per Sqft $250
Subdivision West Pines Rev Map
MLS Listing ID T3247482
Sold Date 07/31/20
Bedrooms 3
Full Baths 2
Construction Status Inspections
HOA Y/N No
Year Built 1945
Annual Tax Amount $3,930
Lot Size 4,791 Sqft
Acres 0.11
Lot Dimensions 50x96
Property Description
South Tampa Renovated Bungalow! Enjoy this beautiful three-bedroom, two-full-bath home, with a spacious open concept floor plan, dark wood plank laminate flooring, laundry room is located inside there are 10 foot ceilings in the main living and dining areas. All bedrooms are spacious and two share a Jack-and-Jill bathroom with Granite Counter Top Vanity. The open kitchen includes granite counter tops, stainless steel appliances, deep double stainless sink, closet pantry, wood cabinetry with the soft close doors and built in wine rack. The owner’s retreat features a large bedroom (11X14) walk-in closet and dual under mount sinks with Granite Counter Tops in the bathroom. Many of the windows are double paned too! The Newly fenced backyard with concrete patio offers a ton of space for entertaining. Additional upgraded features include a Nest Thermostat, 5 inch base moldings, huge closets & a ton of storage throughout the home. You will also enjoy the double driveway & porch swing. This home is conveniently located just blocks away from several Restaurants/Bars/Downtown Tampa/Hyde Park and about a block away from the new Bryan Glazer Family JCC, which offers a state-of-the-art Fitness and Aquatics Center & Visual Arts Center. There is new construction across the street and in the neighborhood. This home is located in the Mitchell, Wilson and Plant High School District.
Location
State FL
County Hillsborough
Community West Pines Rev Map
Zoning RM-16
Interior
Interior Features Living Room/Dining Room Combo, Open Floorplan, Walk-In Closet(s)
Heating Central, Electric
Cooling Central Air
Flooring Ceramic Tile, Laminate
Fireplace false
Appliance Dishwasher, Microwave, Range, Refrigerator
Exterior
Exterior Feature Fence
Garage Parking Pad
Utilities Available BB/HS Internet Available, Electricity Connected, Public, Sewer Connected
Waterfront false
Roof Type Shingle
Porch Covered, Deck, Patio, Porch
Garage false
Private Pool No
Building
Lot Description City Limits
Entry Level One
Foundation Crawlspace
Lot Size Range Up to 10,889 Sq. Ft.
Sewer Public Sewer
Water Public
Architectural Style Bungalow
Structure Type Stucco
New Construction false
Construction Status Inspections
Schools
Elementary Schools Mitchell-Hb
Middle Schools Wilson-Hb
High Schools Plant-Hb
Others
Pets Allowed Yes
Senior Community No
Ownership Fee Simple
Acceptable Financing Cash, Conventional, FHA, VA Loan
Listing Terms Cash, Conventional, FHA, VA Loan
Special Listing Condition None
Read Less
Want to know what your home might be worth? Contact us for a FREE valuation!

Our team is ready to help you sell your home for the highest possible price ASAP

© 2024 My Florida Regional MLS DBA Stellar MLS. All Rights Reserved.
Bought with PALERMO REAL ESTATE PROF.INC.






