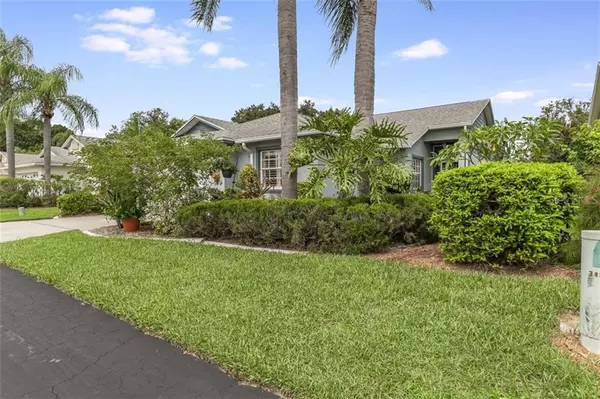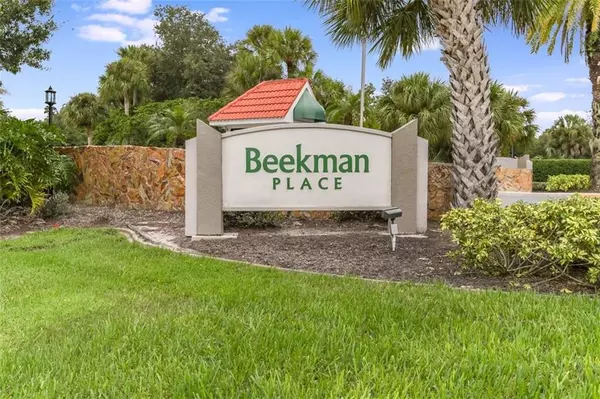$275,000
$277,000
0.7%For more information regarding the value of a property, please contact us for a free consultation.
3445 YONGE AVE #71 Sarasota, FL 34235
3 Beds
2 Baths
1,517 SqFt
Key Details
Sold Price $275,000
Property Type Single Family Home
Sub Type Single Family Residence
Listing Status Sold
Purchase Type For Sale
Square Footage 1,517 sqft
Price per Sqft $181
Subdivision Village At Beekman Place
MLS Listing ID A4478715
Sold Date 10/23/20
Bedrooms 3
Full Baths 2
HOA Fees $196/mo
HOA Y/N Yes
Year Built 1992
Annual Tax Amount $2,659
Lot Size 6,098 Sqft
Acres 0.14
Property Description
This Stunning Gem of a Lakeside Home is Truly a Rare Opportunity! Nestled in the charming Beekman Village community, this bright and airy
1517 sf home has 3 beds & 2 baths, is absolutely move-in ready, and has a spacious lanai that puts your right out on the water's edge! Effortless laminate and tile floors, loads of natural light from skylight windows, new kitchen appliances, quartz countertops and an open floor plan make this the perfect retreat and place for family and friends to gather. New upgrades include gas water heater, irrigation system, circuit panel, new roof 2015 as well as a relaxing above ground spa in 2019. Pool, tennis and oak lined streets make this community the perfect place to enjoy a true Florida lifestyle! Being just south of the University Parkway corridor puts you just a short ride to 75, the airport, world-class shopping & dining at UTC and, of course, our sugar-sand Gulf Coast beaches!
Location
State FL
County Sarasota
Community Village At Beekman Place
Zoning PUD
Interior
Interior Features Cathedral Ceiling(s), Ceiling Fans(s), Living Room/Dining Room Combo, Open Floorplan, Stone Counters, Walk-In Closet(s)
Heating Heat Pump, Natural Gas, Zoned
Cooling Central Air, Zoned
Flooring Ceramic Tile, Laminate
Fireplace false
Appliance Dishwasher, Disposal, Dryer, Gas Water Heater, Microwave, Range, Refrigerator, Washer
Laundry Laundry Closet
Exterior
Exterior Feature Irrigation System, Sliding Doors
Garage Spaces 2.0
Community Features Pool, Tennis Courts
Utilities Available Cable Connected, Electricity Connected, Natural Gas Connected, Sewer Connected, Water Connected
Amenities Available Cable TV, Maintenance, Pool, Tennis Court(s)
Waterfront true
Waterfront Description Lake
View Y/N 1
Water Access 1
Water Access Desc Lake
View Water
Roof Type Shingle
Porch Covered, Patio, Screened
Attached Garage true
Garage true
Private Pool No
Building
Story 1
Entry Level One
Foundation Slab
Lot Size Range 0 to less than 1/4
Sewer Public Sewer
Water Public
Structure Type Block,Stucco
New Construction false
Schools
Elementary Schools Gocio Elementary
Middle Schools Booker Middle
High Schools Booker High
Others
Pets Allowed Yes
HOA Fee Include Cable TV,Pool,Internet,Maintenance Grounds,Management,Recreational Facilities
Senior Community No
Ownership Fee Simple
Monthly Total Fees $196
Acceptable Financing Cash, Conventional, FHA, VA Loan
Membership Fee Required Required
Listing Terms Cash, Conventional, FHA, VA Loan
Num of Pet 2
Special Listing Condition None
Read Less
Want to know what your home might be worth? Contact us for a FREE valuation!

Our team is ready to help you sell your home for the highest possible price ASAP

© 2024 My Florida Regional MLS DBA Stellar MLS. All Rights Reserved.
Bought with NEXTHOME EXCELLENCE






