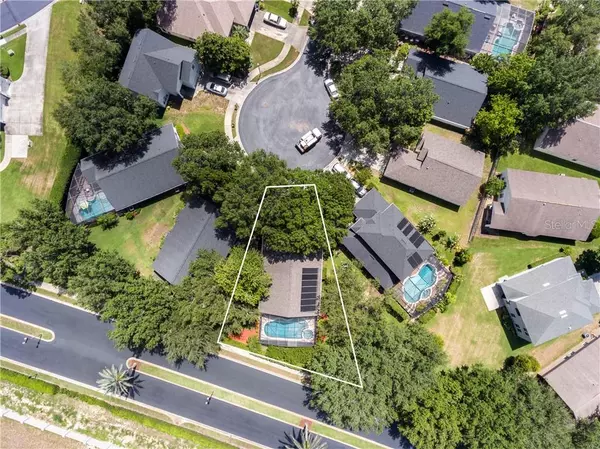$275,000
$269,000
2.2%For more information regarding the value of a property, please contact us for a free consultation.
17302 SUMMER OAK LN Clermont, FL 34711
3 Beds
2 Baths
1,419 SqFt
Key Details
Sold Price $275,000
Property Type Single Family Home
Sub Type Single Family Residence
Listing Status Sold
Purchase Type For Sale
Square Footage 1,419 sqft
Price per Sqft $193
Subdivision Magnolia Pointe Sub
MLS Listing ID O5872232
Sold Date 07/17/20
Bedrooms 3
Full Baths 2
Construction Status Inspections
HOA Fees $134/qua
HOA Y/N Yes
Year Built 2000
Annual Tax Amount $1,903
Lot Size 9,147 Sqft
Acres 0.21
Property Description
BEAUTY, WARMTH, VALUE all rolled up in one! this 3 bed/ 2 bath home is located in the exclusive 24-hour guard-gated community of Magnolia Pointe, offering deeded access to Johns Lake, a community boat ramp, pool, playground, tennis courts, and more! Situated on a quiet tree-lined cul-de-sac, and ‘‘no rear neighbor” privacy; this home offers volume ceilings with an abundance of soft natural light and well-thought-out functional space in every room. Open Floor plan with laminate flooring and tile in the main living areas, upgraded carpet in the bedrooms; the kitchen has been nicely appointed with raised panel wood cabinets, and black appliances, deep pantry, breakfast bar and dinette overlooking the pool. The great room is open to the kitchen, with sliders to the covered lanai and pool area. The Master Bedroom comes complete with a large walk-in closet, sliders to the pool area. The Master Bath has been recently updated with all new tile, custom shower enclosure, quartz counters, extended vanity, and large walk-in closet. Recent UPGRADES include new roof 2015, AC 2010, new Hot Water Heater, upgraded bathrooms, new flooring, new pool heater. Fantastic location minutes from the Turnpike, shopping, the bike trail, and more!
Location
State FL
County Lake
Community Magnolia Pointe Sub
Zoning PUD
Rooms
Other Rooms Great Room, Inside Utility
Interior
Interior Features Eat-in Kitchen, High Ceilings, Kitchen/Family Room Combo, Open Floorplan, Solid Wood Cabinets, Vaulted Ceiling(s), Walk-In Closet(s)
Heating Central
Cooling Central Air
Flooring Carpet, Ceramic Tile, Laminate
Furnishings Unfurnished
Fireplace false
Appliance Dishwasher, Microwave, Range, Refrigerator
Laundry Inside, In Kitchen
Exterior
Exterior Feature Sidewalk
Parking Features Driveway
Garage Spaces 2.0
Pool Gunite, Heated, In Ground, Screen Enclosure, Solar Heat
Community Features Boat Ramp, Gated, Playground, Pool, Sidewalks, Tennis Courts
Utilities Available Public
Amenities Available Basketball Court, Gated, Playground, Pool, Tennis Court(s)
Water Access 1
Water Access Desc Lake - Chain of Lakes
View Pool
Roof Type Shingle
Porch Covered, Screened
Attached Garage true
Garage true
Private Pool Yes
Building
Lot Description Irregular Lot, Oversized Lot, Sidewalk, Street Dead-End, Paved
Entry Level One
Foundation Slab
Lot Size Range Up to 10,889 Sq. Ft.
Builder Name Park Square
Sewer Public Sewer
Water Public
Architectural Style Florida, Ranch
Structure Type Block,Stucco
New Construction false
Construction Status Inspections
Schools
Elementary Schools Grassy Lake Elementary
Middle Schools Windy Hill Middle
High Schools East Ridge High
Others
Pets Allowed Yes
HOA Fee Include 24-Hour Guard,Pool,Recreational Facilities,Security
Senior Community No
Pet Size Medium (36-60 Lbs.)
Ownership Fee Simple
Monthly Total Fees $134
Acceptable Financing Cash, Conventional, FHA, USDA Loan, VA Loan
Membership Fee Required Required
Listing Terms Cash, Conventional, FHA, USDA Loan, VA Loan
Num of Pet 2
Special Listing Condition None
Read Less
Want to know what your home might be worth? Contact us for a FREE valuation!

Our team is ready to help you sell your home for the highest possible price ASAP

© 2024 My Florida Regional MLS DBA Stellar MLS. All Rights Reserved.
Bought with KW ELITE PARTNERS III REALTY






