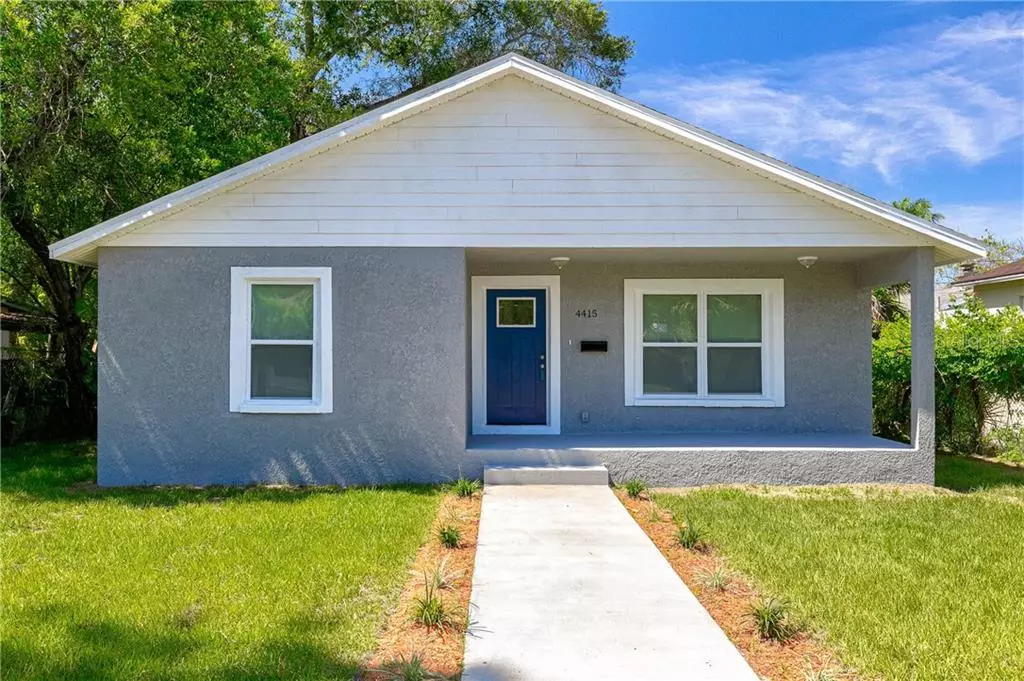$239,900
$234,900
2.1%For more information regarding the value of a property, please contact us for a free consultation.
4415 17TH AVE S St Petersburg, FL 33711
3 Beds
2 Baths
1,543 SqFt
Key Details
Sold Price $239,900
Property Type Single Family Home
Sub Type Single Family Residence
Listing Status Sold
Purchase Type For Sale
Square Footage 1,543 sqft
Price per Sqft $155
Subdivision Forest Heights Rev
MLS Listing ID U8084301
Sold Date 07/10/20
Bedrooms 3
Full Baths 2
Construction Status Appraisal,Financing
HOA Y/N No
Year Built 2020
Annual Tax Amount $150
Lot Size 6,098 Sqft
Acres 0.14
Lot Dimensions 50x118
Property Description
One or more photo(s) has been virtually staged. Lovely 3 bedroom, 2 bath, 1 car garage, New Construction home in Childs Park area of S St. Pete. Just Completed! Beautiful walk-up with covered porch and stylish front entry. Spacious living room and dining area are inviting and versatile spaces with modern laminate flooring & cathedral ceilings. Open concept gives direct view of the kitchen with all white cabinetry, granite countertops, stainless Frigidaire appliances, bonus dry bar/command center area (you decide), walk-in pantry closet and garage access. Split floorplan is great for privacy with sizable guest bedrooms and shared hall bath. Master bedroom has it's own private en suite bath to match. Both bathrooms have been designed with glamourous marble-look tile. ENERGY STAR certified, impact windows throughout. Alley access garage is rear-facing with high ceilings to accommodate additional overhead storage. Yard is partially fenced on either side and perfect for pets, entertaining, and parking.
Location
State FL
County Pinellas
Community Forest Heights Rev
Direction S
Interior
Interior Features Cathedral Ceiling(s), Ceiling Fans(s), Dry Bar, High Ceilings, Living Room/Dining Room Combo, Open Floorplan, Split Bedroom, Stone Counters
Heating Central
Cooling Central Air
Flooring Carpet, Laminate
Furnishings Unfurnished
Fireplace false
Appliance Dishwasher, Disposal, Electric Water Heater, Microwave, Range, Refrigerator
Laundry In Garage
Exterior
Exterior Feature Fence, Sidewalk
Garage Alley Access, Driveway, Garage Faces Rear, Oversized
Garage Spaces 1.0
Fence Chain Link
Utilities Available Electricity Connected, Sewer Connected, Water Connected
Waterfront false
Roof Type Shingle
Porch Covered, Front Porch
Attached Garage true
Garage true
Private Pool No
Building
Lot Description Paved
Entry Level One
Foundation Slab
Lot Size Range Up to 10,889 Sq. Ft.
Sewer Public Sewer
Water Public
Architectural Style Traditional
Structure Type Block,Stucco
New Construction true
Construction Status Appraisal,Financing
Schools
Elementary Schools Fairmount Park Elementary-Pn
Middle Schools Azalea Middle-Pn
High Schools Boca Ciega High-Pn
Others
Senior Community No
Ownership Fee Simple
Acceptable Financing Cash, Conventional, FHA, VA Loan
Listing Terms Cash, Conventional, FHA, VA Loan
Special Listing Condition None
Read Less
Want to know what your home might be worth? Contact us for a FREE valuation!

Our team is ready to help you sell your home for the highest possible price ASAP

© 2024 My Florida Regional MLS DBA Stellar MLS. All Rights Reserved.
Bought with KELLER WILLIAMS ST PETE REALTY






