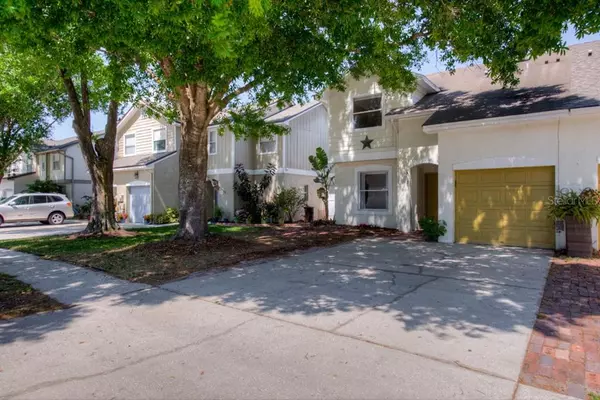$220,000
$225,000
2.2%For more information regarding the value of a property, please contact us for a free consultation.
5151 CORVETTE DR Tampa, FL 33624
3 Beds
3 Baths
1,632 SqFt
Key Details
Sold Price $220,000
Property Type Townhouse
Sub Type Townhouse
Listing Status Sold
Purchase Type For Sale
Square Footage 1,632 sqft
Price per Sqft $134
Subdivision Le Clare Shores
MLS Listing ID T3232789
Sold Date 08/26/20
Bedrooms 3
Full Baths 2
Half Baths 1
HOA Fees $43/qua
HOA Y/N Yes
Year Built 1993
Annual Tax Amount $2,710
Lot Size 3,484 Sqft
Acres 0.08
Property Description
PRICE REDUCTION! BRAND NEW ROOF INSTALLED! ALL BRAND NEW PLUMBING since being on the market! Beautiful townhouse at the desirable Le Clare Shores community. Great location! The unit has been freshly painted and updated with new laminate flooring and baseboards. Backyard has been freshly landscaped. Ceiling fans in all rooms, new faucets and garbage disposal installed. French doors leading out to the freshly painted screened lanai to landscaped backyard. Rear fence, AC and refrigerator are all less than 3 years old. Plenty of storage space with spacious walk in closets throughout the house. Home gets plenty of natural light! Bedrooms have domed ceilings. Community has many amenities including a pool, playground, grill area overlooking the 43 acre Lake Le Clare with boat ramp, fishing dock, kayak storage and nature trail. Very LOW HOA fee and no CDD fees! Located close to shopping, dining, Veteran’s and other major highways. Hurry to schedule a private showing today! A home priced just right by a motivated seller! This property will not last long!
Location
State FL
County Hillsborough
Community Le Clare Shores
Zoning PD
Rooms
Other Rooms Formal Dining Room Separate
Interior
Interior Features Ceiling Fans(s), Eat-in Kitchen, Living Room/Dining Room Combo, Open Floorplan, Walk-In Closet(s)
Heating Electric
Cooling Central Air
Flooring Laminate, Tile
Fireplace false
Appliance Convection Oven, Dishwasher, Disposal, Microwave, Refrigerator
Laundry Inside, Laundry Closet, Upper Level
Exterior
Exterior Feature Fence, French Doors, Sidewalk
Garage Driveway
Garage Spaces 1.0
Fence Vinyl, Wood
Community Features Deed Restrictions, Playground, Pool, Water Access
Utilities Available Electricity Connected, Sewer Connected, Water Connected
Roof Type Shingle
Porch Covered, Rear Porch, Screened
Attached Garage true
Garage true
Private Pool No
Building
Entry Level Two
Foundation Slab
Lot Size Range Up to 10,889 Sq. Ft.
Sewer Public Sewer
Water Public
Architectural Style Traditional
Structure Type Block,Vinyl Siding
New Construction false
Others
Pets Allowed Yes
HOA Fee Include Pool,Recreational Facilities
Senior Community No
Ownership Fee Simple
Monthly Total Fees $43
Acceptable Financing Cash, Conventional, FHA, VA Loan
Membership Fee Required Required
Listing Terms Cash, Conventional, FHA, VA Loan
Special Listing Condition None
Read Less
Want to know what your home might be worth? Contact us for a FREE valuation!

Our team is ready to help you sell your home for the highest possible price ASAP

© 2024 My Florida Regional MLS DBA Stellar MLS. All Rights Reserved.
Bought with KELLER WILLIAMS - NEW TAMPA






