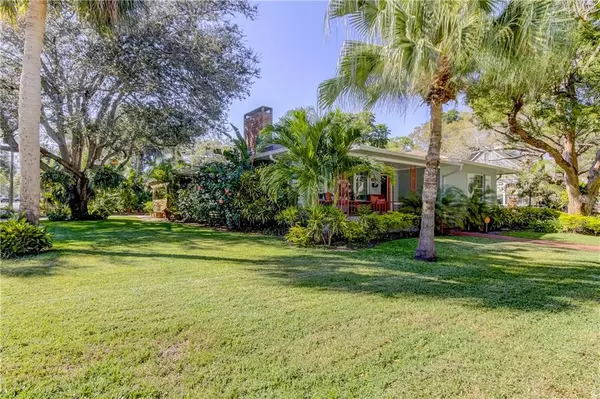$525,000
$535,000
1.9%For more information regarding the value of a property, please contact us for a free consultation.
2400 1ST ST N St Petersburg, FL 33704
2 Beds
2 Baths
1,858 SqFt
Key Details
Sold Price $525,000
Property Type Single Family Home
Sub Type Single Family Residence
Listing Status Sold
Purchase Type For Sale
Square Footage 1,858 sqft
Price per Sqft $282
Subdivision Barnard Erastus A S Rev Sub
MLS Listing ID U8076250
Sold Date 08/12/20
Bedrooms 2
Full Baths 2
Construction Status Appraisal,Financing,Inspections
HOA Y/N No
Year Built 1949
Annual Tax Amount $5,750
Lot Size 7,405 Sqft
Acres 0.17
Lot Dimensions 68x106
Property Description
Location-Location-Location!! You don't want to miss this immaculate home in one of the most sought after neighborhoods - Old NE St. Petersburg. Flood Zone X, but only 3 blocks to the beautiful Coffee Pot Bayou waterfront biking,walking, and paved riding trail, and a very short distance to the vibrant Downtown St. Pete arts, museums, entertainment venues, sports stadiums, restaurants, craft breweries, music, waterfront parks, and the brand new Pier. This large (1,858 HTDSF - 2557 TOTSF) 2 bedroom , 2 bath, family room, 2 car garage block home boosts large rooms and high ceilings. Beautiful original hardwood floors in most of the house with vintage terrazzo in family room and front porch covered front porch (20 feet wide). Mature landscaping all around and the backyard is an entertainers dream with a 20 ft paver patio and water feature. Natural gas fireplace, crown molding, recessed lighting with dimmers in the living, dining, and family room. Natural gas stove and fireplace, ensuite master bathroom, formal dining room plus a dinette in the kitchen, plantation shutters throughout, beautiful kitchen cabinets, granite countertops, and pantry. Tons of closet space & extra loft storage in the garage and a 2-4 car driveway. Double french doors leading from the family room to the dining are stored in the garage if the new owner wants to re-install. New shingled portion of roof April 2020 !!!!! Roof on front porch only few years old. Call to schedule a showing.
Location
State FL
County Pinellas
Community Barnard Erastus A S Rev Sub
Direction N
Rooms
Other Rooms Family Room, Formal Dining Room Separate, Formal Living Room Separate
Interior
Interior Features Ceiling Fans(s), Crown Molding, Eat-in Kitchen, High Ceilings, Skylight(s), Solid Surface Counters, Stone Counters, Thermostat, Window Treatments
Heating Central, Electric, Heat Pump
Cooling Central Air
Flooring Ceramic Tile, Other, Parquet, Terrazzo, Wood
Fireplaces Type Gas
Furnishings Negotiable
Fireplace true
Appliance Dishwasher, Dryer, Electric Water Heater, Ice Maker, Range, Range Hood, Refrigerator, Washer, Wine Refrigerator
Laundry In Garage
Exterior
Exterior Feature Fence, Irrigation System, Rain Gutters, Sliding Doors
Garage Driveway, Garage Door Opener
Garage Spaces 2.0
Fence Wood
Utilities Available Cable Connected, Electricity Connected, Natural Gas Connected, Public, Sprinkler Well, Water Connected
Waterfront false
Roof Type Other,Shingle
Porch Front Porch, Patio
Attached Garage true
Garage true
Private Pool No
Building
Lot Description Corner Lot, City Limits
Story 1
Entry Level One
Foundation Crawlspace
Lot Size Range Up to 10,889 Sq. Ft.
Sewer Public Sewer
Water Public
Architectural Style Ranch
Structure Type Block,Concrete
New Construction false
Construction Status Appraisal,Financing,Inspections
Others
Pets Allowed Yes
Senior Community No
Ownership Fee Simple
Acceptable Financing Cash, Conventional, VA Loan
Listing Terms Cash, Conventional, VA Loan
Special Listing Condition None
Read Less
Want to know what your home might be worth? Contact us for a FREE valuation!

Our team is ready to help you sell your home for the highest possible price ASAP

© 2024 My Florida Regional MLS DBA Stellar MLS. All Rights Reserved.
Bought with COLDWELL BANKER RESIDENTIAL






