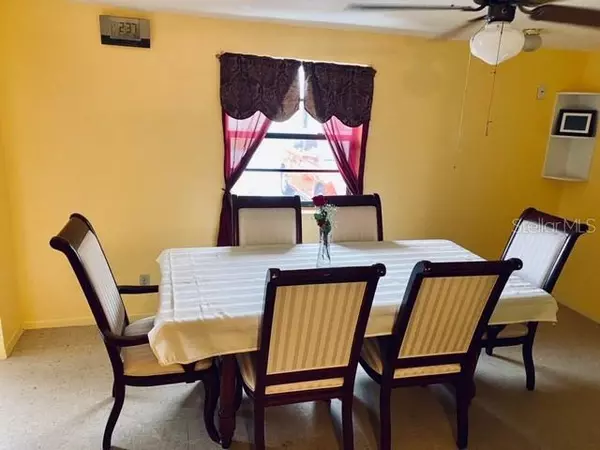$145,000
$149,500
3.0%For more information regarding the value of a property, please contact us for a free consultation.
336 DOROTHY AVE Holly Hill, FL 32117
4 Beds
3 Baths
2,002 SqFt
Key Details
Sold Price $145,000
Property Type Single Family Home
Sub Type Single Family Residence
Listing Status Sold
Purchase Type For Sale
Square Footage 2,002 sqft
Price per Sqft $72
Subdivision Clifton Park
MLS Listing ID O5844885
Sold Date 08/10/20
Bedrooms 4
Full Baths 3
Construction Status Appraisal,Financing,Inspections
HOA Y/N No
Year Built 1956
Annual Tax Amount $335
Lot Size 7,405 Sqft
Acres 0.17
Lot Dimensions 63x120
Property Description
A DIAMOND IN THE ROUGH! Excellent for landlords or extended families. This 2-story 4 bedroom, 3 bath house has a lot of potential for anyone who can give it some TLC. The bonus room can also be converted into a 5th bedroom, master suite, or even it’s own studio apartment. There is also a large sized garage that can easily be turned into a mother-law suite. Close to beaches, Halifax River, and much more! Don’t miss out on this excellent investment opportunity! NEW ROOF 2018. RENT 2nd floor Apartment INCOME PRODUCING @ $800 p/month - 2 bedroom, 1 bath, kitchen, living room. Includes a detached storage building and new fenced in backyard. Located minutes from endless shopping, dining, hospital, entertainment, transportation, I-95, and more!!! Call now to schedule your next viewing!
Location
State FL
County Volusia
Community Clifton Park
Zoning 09R3
Rooms
Other Rooms Inside Utility, Interior In-Law Suite
Interior
Interior Features Ceiling Fans(s), Eat-in Kitchen
Heating Central, Other
Cooling Central Air
Flooring Carpet, Ceramic Tile
Fireplaces Type Family Room, Wood Burning
Fireplace true
Appliance Built-In Oven, Refrigerator
Exterior
Exterior Feature Balcony, Fence
Utilities Available BB/HS Internet Available, Electricity Available
Water Access 1
Water Access Desc Beach - Public
Roof Type Shingle
Garage false
Private Pool No
Building
Lot Description Level
Story 2
Entry Level Two
Foundation Slab
Lot Size Range Up to 10,889 Sq. Ft.
Sewer Public Sewer
Water Public
Architectural Style Contemporary
Structure Type Block,Wood Frame
New Construction false
Construction Status Appraisal,Financing,Inspections
Others
Pets Allowed Yes
Senior Community No
Ownership Fee Simple
Acceptable Financing Cash, Conventional, FHA
Listing Terms Cash, Conventional, FHA
Num of Pet 2
Special Listing Condition None
Read Less
Want to know what your home might be worth? Contact us for a FREE valuation!

Our team is ready to help you sell your home for the highest possible price ASAP

© 2024 My Florida Regional MLS DBA Stellar MLS. All Rights Reserved.
Bought with REALTY PROS ASSURED






