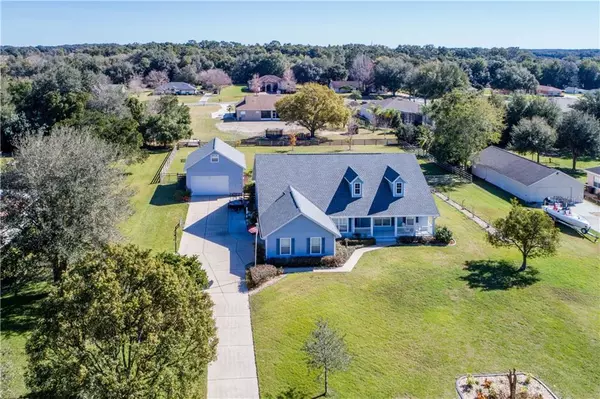$365,000
$379,900
3.9%For more information regarding the value of a property, please contact us for a free consultation.
22748 STALLION DR Sorrento, FL 32776
3 Beds
3 Baths
2,094 SqFt
Key Details
Sold Price $365,000
Property Type Single Family Home
Sub Type Single Family Residence
Listing Status Sold
Purchase Type For Sale
Square Footage 2,094 sqft
Price per Sqft $174
Subdivision Wolf Branch Village Ph 02
MLS Listing ID G5025650
Sold Date 03/19/20
Bedrooms 3
Full Baths 2
Half Baths 1
Construction Status Appraisal,Inspections
HOA Fees $23/ann
HOA Y/N Yes
Year Built 2002
Annual Tax Amount $3,900
Lot Size 1.000 Acres
Acres 1.0
Lot Dimensions 151x289
Property Description
This one certainly has it ALL! Pool, detached workshop, wonderfully maintained home all situated on a fantastic 1 acre fenced lot in the very desirable community of Wolfbranch Village. Plenty of elbow room and very convenient to the new 429 interchange making it an ideal commuting location. With a split bedroom plan there is an abundance of privacy to the master suite which features not 1 but 2 oversized his and her closets and the master bath is supersized!!! The large kitchen boasts an abundance of counter space and the storage in the walk in pantry / laundry area will certainly be the envy of all that visit. The pool area will be the entertaining space complete with a large under cover area and a bathroom for pools guests convenience. After a swim - enjoy a relaxing fire in the backyard fire pit! Roof is less than 2 years old! Not only does the home offer a 2 car attached garage and an extra long driveway - the detached workshop offers a fantastic workspace for 2 additional vehicles, storage, woodworking or whatever suites your fancy! It also includes a loft for storage or can be converted into additional usable space! Homes like this don't come on the market often - so don't delay.
Location
State FL
County Lake
Community Wolf Branch Village Ph 02
Zoning R-1
Rooms
Other Rooms Den/Library/Office
Interior
Interior Features Ceiling Fans(s), Eat-in Kitchen, Open Floorplan, Split Bedroom, Vaulted Ceiling(s), Walk-In Closet(s)
Heating Central
Cooling Central Air
Flooring Carpet, Ceramic Tile
Fireplace false
Appliance Dishwasher, Microwave, Range, Refrigerator
Laundry Inside, Laundry Room
Exterior
Exterior Feature Fence, Irrigation System, Rain Gutters
Parking Features Driveway, Garage Faces Side, Off Street
Garage Spaces 4.0
Pool Gunite, In Ground, Screen Enclosure
Utilities Available Electricity Connected, Sprinkler Well
Roof Type Shingle
Porch Front Porch, Rear Porch, Screened
Attached Garage true
Garage true
Private Pool Yes
Building
Lot Description Level, Paved
Story 1
Entry Level One
Foundation Slab
Lot Size Range One + to Two Acres
Sewer Septic Tank
Water Well
Architectural Style Ranch
Structure Type Wood Frame
New Construction false
Construction Status Appraisal,Inspections
Others
Pets Allowed Yes
Senior Community No
Ownership Fee Simple
Monthly Total Fees $23
Acceptable Financing Cash, Conventional, FHA, VA Loan
Membership Fee Required Required
Listing Terms Cash, Conventional, FHA, VA Loan
Special Listing Condition None
Read Less
Want to know what your home might be worth? Contact us for a FREE valuation!

Our team is ready to help you sell your home for the highest possible price ASAP

© 2024 My Florida Regional MLS DBA Stellar MLS. All Rights Reserved.
Bought with CATHERINE HANSON REAL ESTATE,






