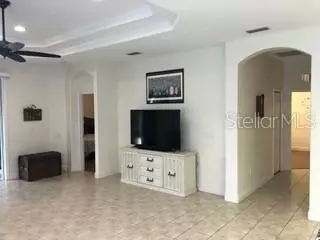$274,000
$285,000
3.9%For more information regarding the value of a property, please contact us for a free consultation.
2317 126TH DR E Parrish, FL 34219
3 Beds
2 Baths
1,925 SqFt
Key Details
Sold Price $274,000
Property Type Single Family Home
Sub Type Single Family Residence
Listing Status Sold
Purchase Type For Sale
Square Footage 1,925 sqft
Price per Sqft $142
Subdivision River Plantation Ph Ii
MLS Listing ID A4457993
Sold Date 06/15/20
Bedrooms 3
Full Baths 2
Construction Status Financing,Inspections
HOA Fees $75/qua
HOA Y/N Yes
Year Built 2007
Annual Tax Amount $2,759
Lot Size 7,840 Sqft
Acres 0.18
Property Description
Pride of ownership is evident in this 3/2/2 plus a den/office home sitting on a pond with a lovely western sunset view. Fenced back yard with nice oak trees to allow shade for the open patio area and for pets and family enjoyment and BBQ's. Nice enclosed porch also overlooks the pond and open patio area. Open floor plan with volume ceilings plus trey ceiling in the Great room. Kitchen features solid surface countertops, Stainless Steel Appliances, pantry, sink Island with an eat on countertop and open to the spacious Great room. Interior of home was painted in a neutral color less than 2 years ago. Kitchen and Bathroom cabinets have also been painted; all bedroom and den/office flooring has been replaced with laminate. Large Master Bedroom with tray ceilings and Master Bath features dual sinks, large tub and separate shower. Interior laundry room. Community amenities offer a variety of activities for residents to enjoy: pool, playground, tennis & basketball, clubhouse, park, 2 mile nature trail and a kayak launch into Gamble Creek. Minutes to Ft. Hamer Park and the new Ft. Hamer Bridge. Take a look - you won't be disappointed!!
Location
State FL
County Manatee
Community River Plantation Ph Ii
Zoning PDR/CH/N
Direction E
Rooms
Other Rooms Den/Library/Office, Formal Dining Room Separate, Great Room, Inside Utility
Interior
Interior Features Cathedral Ceiling(s), Ceiling Fans(s), Crown Molding, Eat-in Kitchen, High Ceilings, Open Floorplan, Solid Surface Counters, Split Bedroom, Tray Ceiling(s), Walk-In Closet(s), Window Treatments
Heating Central, Electric
Cooling Central Air
Flooring Ceramic Tile, Laminate
Furnishings Unfurnished
Fireplace false
Appliance Dishwasher, Disposal, Electric Water Heater, Microwave, Range, Refrigerator
Laundry Inside, Laundry Room
Exterior
Exterior Feature Fence, Irrigation System, Sidewalk, Sprinkler Metered
Garage Driveway, Garage Door Opener, Workshop in Garage
Garage Spaces 2.0
Community Features Buyer Approval Required, Deed Restrictions
Utilities Available Cable Connected, Electricity Connected, Public, Sewer Connected, Sprinkler Meter, Sprinkler Recycled, Underground Utilities
Waterfront false
View Y/N 1
Roof Type Shingle
Porch Enclosed, Rear Porch
Attached Garage true
Garage true
Private Pool No
Building
Lot Description Sidewalk, Paved
Story 1
Entry Level One
Foundation Slab
Lot Size Range Up to 10,889 Sq. Ft.
Sewer Public Sewer
Water Public
Architectural Style Contemporary
Structure Type Block,Stucco
New Construction false
Construction Status Financing,Inspections
Others
Pets Allowed Breed Restrictions, Yes
Senior Community No
Ownership Fee Simple
Monthly Total Fees $75
Acceptable Financing Cash, Conventional, FHA, VA Loan
Membership Fee Required Required
Listing Terms Cash, Conventional, FHA, VA Loan
Num of Pet 3
Special Listing Condition None
Read Less
Want to know what your home might be worth? Contact us for a FREE valuation!

Our team is ready to help you sell your home for the highest possible price ASAP

© 2024 My Florida Regional MLS DBA Stellar MLS. All Rights Reserved.
Bought with FORBES PROPERTY GROUP






